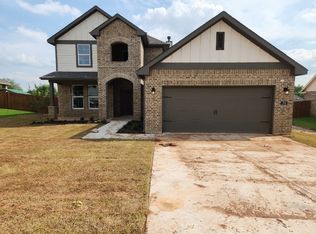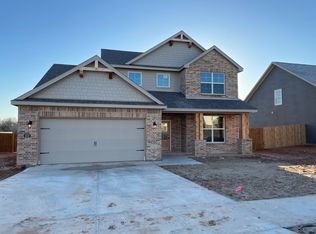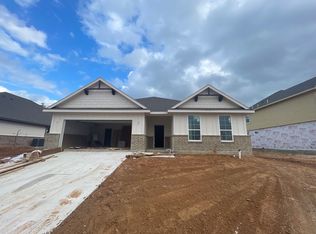This home is a 3 bedroom, 2 bath floor plan with a kitchen/dining area that features a walk-in pantry and large island. The master suite is incredibly spacious and the master bath features double vanity sinks, a walk-in custom shower and a separated toilet for privacy. On the left side of the house there are two more beds connected by a jack and jill bath. A utility room, attic access, and a two garage add to the functionality of the home. Lastly, there's a front porch and rear patio uncovered.All Materials shown are for conceptual purposes only. Buyer and buyers's agent must verify all data listed. Seller makes no representation that conceptual photos are actual of the coming soon homes. Please contact sellers directly for what will be included. Thank you.
This property is off market, which means it's not currently listed for sale or rent on Zillow. This may be different from what's available on other websites or public sources.


