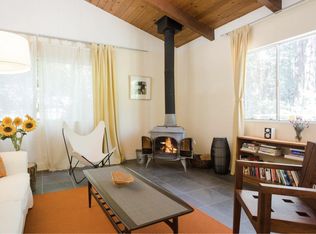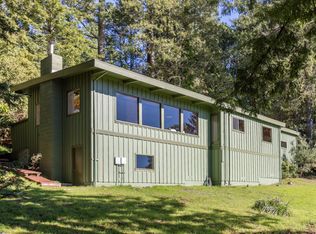Sold for $2,340,000
$2,340,000
825 Jonive Road, Sebastopol, CA 95472
4beds
4,595sqft
Single Family Residence
Built in 1953
5.01 Acres Lot
$2,367,400 Zestimate®
$509/sqft
$7,975 Estimated rent
Home value
$2,367,400
$2.11M - $2.65M
$7,975/mo
Zestimate® history
Loading...
Owner options
Explore your selling options
What's special
Classic West Sonoma County farmhouse compound awaits! Spread across over 5 acres of natural beauty, the gated entrance welcomes you into a world of privacy and wonder. As you embark on the driveway, prepare to be enchanted by the stunning tapestry of Pinot Noir vineyards, fragrant lavender, sage, Mexican marigolds, and the rare sight of a fairy ring! Powered by solar, this restored and upgraded main residence built in 1953 offers 3 bedrooms, 3 full bathrooms, and a generous 3,895 square feet +/- of living space. As you enter, you'll be greeted by lofty ceilings adorned with exposed beams, exquisite wood accents, and large windows framing views of the estate, pool, vineyards, and lush greenery, ensuring complete privacy. The detached guest cottage offers a cozy one bedroom - one bathroom layout with convenient amenities including a dedicated parking area, garage, and laundry room. As you make way through the property you will arrive to the craftsman's paradise in this immaculate 4,016 sq ft wood shop. Featuring an attached 5-bay garage for ample storage of vehicles and equipment, office space for efficient project planning, 23 foot tall ceilings for large scale projects, top of the line ventilation system, multiple storage rooms to keep tools and supplies organized, and much more!
Zillow last checked: 8 hours ago
Listing updated: September 26, 2024 at 06:50am
Listed by:
Christopher J Ortiz DRE #02044909 707-623-2902,
BW&CO. Real Estate 707-799-0455
Bought with:
Rayne Palmer
BHG RE Reliance Partners
Source: BAREIS,MLS#: 323911659 Originating MLS: Sonoma
Originating MLS: Sonoma
Facts & features
Interior
Bedrooms & bathrooms
- Bedrooms: 4
- Bathrooms: 4
- Full bathrooms: 4
Primary bedroom
- Features: Balcony, Ground Floor, Sitting Area, Walk-In Closet 2+
Bedroom
- Level: Lower,Main,Upper
Primary bathroom
- Features: Double Vanity, Marble, Soaking Tub, Window
Bathroom
- Level: Lower,Main,Upper
Dining room
- Features: Formal Area
- Level: Lower,Main
Kitchen
- Features: Pantry Closet, Skylight(s)
- Level: Lower
Living room
- Features: Cathedral/Vaulted, Open Beam Ceiling
- Level: Lower,Main
Heating
- Central, Fireplace(s)
Cooling
- Central Air, MultiZone
Appliances
- Included: Dishwasher, Wine Refrigerator, Dryer, Washer
- Laundry: Electric
Features
- Open Beam Ceiling
- Flooring: Other
- Windows: Skylight(s)
- Has basement: No
- Number of fireplaces: 2
- Fireplace features: Gas Starter, Master Bedroom, Wood Burning
Interior area
- Total structure area: 4,595
- Total interior livable area: 4,595 sqft
Property
Parking
- Total spaces: 8
- Parking features: Attached, Boat Storage, Covered, Enclosed, Private, RV Access/Parking, RV Storage, Unassigned, Paved
- Attached garage spaces: 8
- Has uncovered spaces: Yes
Features
- Stories: 2
- Exterior features: Entry Gate
- Pool features: In Ground, Fenced, Pool Cover
- Fencing: Gate
- Has view: Yes
- View description: Vineyard, Trees/Woods
Lot
- Size: 5.01 Acres
- Features: Garden, Landscape Front, Private, Secluded
Details
- Additional structures: Guest House, Storage, Workshop
- Parcel number: 080160020000
- Special conditions: Offer As Is
Construction
Type & style
- Home type: SingleFamily
- Property subtype: Single Family Residence
Materials
- Roof: Composition
Condition
- Year built: 1953
Utilities & green energy
- Gas: Propane Tank Owned
- Sewer: Private Sewer, Septic Tank
- Water: Private, Cistern, Well
- Utilities for property: Internet Available, Propane
Community & neighborhood
Location
- Region: Sebastopol
HOA & financial
HOA
- Has HOA: No
Price history
| Date | Event | Price |
|---|---|---|
| 9/26/2024 | Sold | $2,340,000-13.3%$509/sqft |
Source: | ||
| 9/4/2024 | Pending sale | $2,700,000$588/sqft |
Source: | ||
| 9/2/2024 | Price change | $2,700,000-1.8%$588/sqft |
Source: | ||
| 5/6/2024 | Price change | $2,750,000-2.7%$598/sqft |
Source: | ||
| 3/4/2024 | Price change | $2,825,000-3.4%$615/sqft |
Source: | ||
Public tax history
| Year | Property taxes | Tax assessment |
|---|---|---|
| 2025 | $26,990 +24.5% | $2,340,000 +24.8% |
| 2024 | $21,685 +4.6% | $1,874,759 +2% |
| 2023 | $20,731 +2% | $1,838,001 +2% |
Find assessor info on the county website
Neighborhood: 95472
Nearby schools
GreatSchools rating
- NAHarmony Elementary SchoolGrades: K-1Distance: 1.4 mi
- 5/10Salmon Creek School - A CharterGrades: 2-8Distance: 1.4 mi
- 8/10Analy High SchoolGrades: 9-12Distance: 4.4 mi
Get a cash offer in 3 minutes
Find out how much your home could sell for in as little as 3 minutes with a no-obligation cash offer.
Estimated market value$2,367,400
Get a cash offer in 3 minutes
Find out how much your home could sell for in as little as 3 minutes with a no-obligation cash offer.
Estimated market value
$2,367,400

