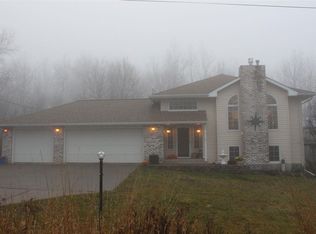Sold for $618,500 on 08/15/25
$618,500
825 Libby Cir, Proctor, MN 55810
4beds
4,000sqft
Single Family Residence
Built in 2005
0.51 Acres Lot
$630,900 Zestimate®
$155/sqft
$4,152 Estimated rent
Home value
$630,900
$555,000 - $719,000
$4,152/mo
Zestimate® history
Loading...
Owner options
Explore your selling options
What's special
Nestled at the end of a peaceful cul-de-sac in a neighborhood of newer homes, this updated & well maintained 4-bedroom, 4-bath traditional home sits on an oversized lot and offers space, style, and functionality. Step into a unique and inviting floor plan featuring a welcoming entryway hall, plus, a spacious mudroom just off the attached garage—perfect for busy households. Designed for convenience, the main level offers a private primary suite and a laundry room for ideal one-level living. The heart of the home is the open kitchen and dining area, providing you with a charming breakfast bar and stunning custom hickory cabinets—perfect for everyday meals and entertaining. Upstairs, two oversized bedrooms share a full bath and are complemented by a flexible loft space, ideal as a rec room, playroom, or home office. Vaulted ceilings in the upper bedrooms add a touch of spacious elegance. Fantastic additional sq. footage includes the completely finished walkout lower level! Enjoy brand-new flooring throughout, a second party or entertainment area with a kitchenette, a full bath, and multiple flexible spaces—including an oversized bedroom, a home office (or walk-in closet), and a dedicated exercise area. Nothing to do but move in with fresh paint throughout, new flooring on all levels, New sliding doors in the lower level, Maintenace free siding, six panel doors, an attached garage AND a front porch to swing on! This home has it all—modern updates, flexible living spaces, and a location that offers both privacy and community.
Zillow last checked: 8 hours ago
Listing updated: August 18, 2025 at 06:03pm
Listed by:
Deanna Bennett 218-343-8444,
Messina & Associates Real Estate
Bought with:
Jessie Erickson
Messina & Associates Real Estate
Source: Lake Superior Area Realtors,MLS#: 6119545
Facts & features
Interior
Bedrooms & bathrooms
- Bedrooms: 4
- Bathrooms: 4
- Full bathrooms: 3
- 1/2 bathrooms: 1
- Main level bedrooms: 1
Primary bedroom
- Description: Walk-in Closet & Double Vanity En-suite!
- Level: Main
- Area: 182 Square Feet
- Dimensions: 13 x 14
Bedroom
- Description: Plenty of Space to Suite your Needs!
- Level: Lower
- Area: 144 Square Feet
- Dimensions: 16 x 9
Bedroom
- Description: Plenty of Closet Space!
- Level: Upper
- Area: 252 Square Feet
- Dimensions: 18 x 14
Bedroom
- Description: a Full Bath is shared between both Bedrooms!
- Level: Upper
- Area: 306 Square Feet
- Dimensions: 18 x 17
Bonus room
- Description: Flexible loft space... Rec room, Playroom, or Home Office!
- Level: Upper
- Area: 289 Square Feet
- Dimensions: 17 x 17
Dining room
- Description: Walk outside & enjoy your Back Deck!
- Level: Main
- Area: 182 Square Feet
- Dimensions: 14 x 13
Entry hall
- Description: A Welcoming Entry with Space for Seasonal attire!
- Level: Main
- Area: 81 Square Feet
- Dimensions: 9 x 9
Kitchen
- Description: Breakfast Bar with seating for 4+...
- Level: Main
- Area: 182 Square Feet
- Dimensions: 14 x 13
Laundry
- Description: with a Sink & Counter Space!
- Level: Main
- Area: 49 Square Feet
- Dimensions: 7 x 7
Living room
- Description: Carpeted & Cozy!
- Level: Main
- Area: 280 Square Feet
- Dimensions: 14 x 20
Office
- Description: At Home Office Space!
- Level: Lower
- Area: 240 Square Feet
- Dimensions: 15 x 16
Rec room
- Description: with a 2nd Kitchen Space!
- Level: Lower
- Area: 312 Square Feet
- Dimensions: 12 x 26
Heating
- Baseboard, Forced Air, Natural Gas, Electric
Cooling
- Central Air
Appliances
- Laundry: Main Level, Dryer Hook-Ups, Washer Hookup
Features
- Ceiling Fan(s), Eat In Kitchen, Vaulted Ceiling(s), Walk-In Closet(s), Foyer-Entrance
- Doors: Patio Door
- Basement: Full,Walkout,Bath,Bedrooms,Den/Office,Family/Rec Room,Kitchen,Utility Room
- Has fireplace: No
Interior area
- Total interior livable area: 4,000 sqft
- Finished area above ground: 2,800
- Finished area below ground: 1,200
Property
Parking
- Total spaces: 2
- Parking features: Attached, Slab
- Attached garage spaces: 2
Features
- Patio & porch: Deck, Patio
Lot
- Size: 0.51 Acres
- Features: Cul de Sac, Irregular Lot
Details
- Additional structures: Storage Shed
- Parcel number: 185010100160
Construction
Type & style
- Home type: SingleFamily
- Architectural style: Traditional
- Property subtype: Single Family Residence
Materials
- Vinyl, Modular
- Foundation: Concrete Perimeter
Condition
- Previously Owned
- Year built: 2005
Utilities & green energy
- Electric: Proctor Public Utilities
- Sewer: Public Sewer
- Water: Public
Community & neighborhood
Location
- Region: Proctor
Price history
| Date | Event | Price |
|---|---|---|
| 8/15/2025 | Sold | $618,500-1.8%$155/sqft |
Source: | ||
| 6/24/2025 | Pending sale | $629,900$157/sqft |
Source: | ||
| 6/19/2025 | Price change | $629,900-1.6%$157/sqft |
Source: | ||
| 5/23/2025 | Listed for sale | $639,900+26.7%$160/sqft |
Source: | ||
| 11/17/2023 | Listing removed | -- |
Source: | ||
Public tax history
| Year | Property taxes | Tax assessment |
|---|---|---|
| 2024 | $7,648 +5.5% | $566,800 +10.4% |
| 2023 | $7,250 -1.6% | $513,500 +10.1% |
| 2022 | $7,370 +4.4% | $466,500 +6.4% |
Find assessor info on the county website
Neighborhood: 55810
Nearby schools
GreatSchools rating
- 5/10Bay View Elementary SchoolGrades: PK-5Distance: 1.3 mi
- 6/10A.I. Jedlicka Middle SchoolGrades: 6-8Distance: 0.3 mi
- 9/10Proctor Senior High SchoolGrades: 9-12Distance: 0.3 mi

Get pre-qualified for a loan
At Zillow Home Loans, we can pre-qualify you in as little as 5 minutes with no impact to your credit score.An equal housing lender. NMLS #10287.
Sell for more on Zillow
Get a free Zillow Showcase℠ listing and you could sell for .
$630,900
2% more+ $12,618
With Zillow Showcase(estimated)
$643,518