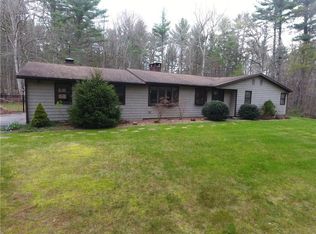Sold for $584,900
$584,900
825 Matteson Rd, Coventry, RI 02816
3beds
2,215sqft
Single Family Residence
Built in 1980
2 Acres Lot
$590,500 Zestimate®
$264/sqft
$3,380 Estimated rent
Home value
$590,500
$531,000 - $655,000
$3,380/mo
Zestimate® history
Loading...
Owner options
Explore your selling options
What's special
Discover this rare custom gambrel-style home nestled on a private, partially wooded 2-acre lot, where thoughtful craftsmanship and inviting charm abound. A beautiful front porch welcomes you into a flexible layout that includes a coveted FIRST-FLOOR GUEST OR PRIMARY BEDROOM SUITE—an uncommon feature that adds exceptional convenience and value. The fireplaced living room is bathed in natural light from lovely surrounding windows and flows seamlessly into an adjoining dining area. The centrally located kitchen offers smart functionality, while a nearby half bath enhances the first-floor amenities. You’ll also find space ideal for a formal dining room or a home office, depending on your needs. Up the wide wooden staircase, two spacious bedrooms with charming dormered windows share a full bath, delivering cozy yet expansive comfort. Enjoy AC with 4 mini splits (2019) and the reliability of a propane whole house generator (2021). A stand-alone oversized 2-car garage provides ample storage, and perennial plantings enhance the landscape near the house. *MAPLE VALLEY ROAD HAS A DETOUR. TAKE TOWN FARM ROAD OR FRANKLIN ROAD.*
Zillow last checked: 8 hours ago
Listing updated: September 15, 2025 at 11:59am
Listed by:
Jeanie Gorrie 401-921-5011,
HomeSmart Professionals
Bought with:
Carolyn Petreccia, REB.0013450
RE/MAX ADVANTAGE GROUP
Source: StateWide MLS RI,MLS#: 1391644
Facts & features
Interior
Bedrooms & bathrooms
- Bedrooms: 3
- Bathrooms: 3
- Full bathrooms: 2
- 1/2 bathrooms: 1
Primary bedroom
- Level: First
Bathroom
- Level: Second
Bathroom
- Level: First
Other
- Level: Second
Other
- Level: Second
Dining area
- Level: First
Family room
- Level: First
Kitchen
- Level: First
Living room
- Level: First
Office
- Level: First
Recreation room
- Level: Lower
Utility room
- Level: Lower
Heating
- Oil, Baseboard, Forced Water
Cooling
- Has cooling: Yes
Appliances
- Included: Dishwasher, Exhaust Fan, Microwave, Oven/Range, Refrigerator
Features
- Wall (Dry Wall), Wall (Plaster), Stairs, Plumbing (Mixed), Insulation (Ceiling), Insulation (Floors), Insulation (Walls), Ceiling Fan(s)
- Flooring: Ceramic Tile, Hardwood, Carpet
- Doors: Storm Door(s)
- Windows: Insulated Windows
- Basement: Full,Interior and Exterior,Partially Finished,Playroom,Storage Space,Utility
- Attic: Attic Storage
- Number of fireplaces: 1
- Fireplace features: Brick
Interior area
- Total structure area: 2,047
- Total interior livable area: 2,215 sqft
- Finished area above ground: 2,047
- Finished area below ground: 168
Property
Parking
- Total spaces: 8
- Parking features: Detached, Garage Door Opener
- Garage spaces: 2
Features
- Patio & porch: Porch
- Fencing: Fenced
Lot
- Size: 2 Acres
- Features: Wooded
Details
- Parcel number: COVEM329L14
- Special conditions: Conventional/Market Value
Construction
Type & style
- Home type: SingleFamily
- Architectural style: Colonial
- Property subtype: Single Family Residence
Materials
- Dry Wall, Plaster, Clapboard, Wood
- Foundation: Concrete Perimeter
Condition
- New construction: No
- Year built: 1980
Utilities & green energy
- Electric: 150 Amp Service, Circuit Breakers, Generator
- Sewer: Septic Tank
- Water: Well
Community & neighborhood
Location
- Region: Coventry
- Subdivision: Western Coventry
Price history
| Date | Event | Price |
|---|---|---|
| 9/15/2025 | Sold | $584,900$264/sqft |
Source: | ||
| 9/6/2025 | Pending sale | $584,900$264/sqft |
Source: | ||
| 8/10/2025 | Contingent | $584,900$264/sqft |
Source: | ||
| 8/2/2025 | Price change | $584,900-2.5%$264/sqft |
Source: | ||
| 8/1/2025 | Listed for sale | $599,900$271/sqft |
Source: | ||
Public tax history
| Year | Property taxes | Tax assessment |
|---|---|---|
| 2025 | $6,461 | $407,900 |
| 2024 | $6,461 +3.3% | $407,900 |
| 2023 | $6,253 +11.2% | $407,900 +41.9% |
Find assessor info on the county website
Neighborhood: 02816
Nearby schools
GreatSchools rating
- 7/10Western Coventry SchoolGrades: K-5Distance: 2.5 mi
- 7/10Alan Shawn Feinstein Middle School of CoventryGrades: 6-8Distance: 5.1 mi
- 3/10Coventry High SchoolGrades: 9-12Distance: 4.2 mi
Get a cash offer in 3 minutes
Find out how much your home could sell for in as little as 3 minutes with a no-obligation cash offer.
Estimated market value
$590,500
