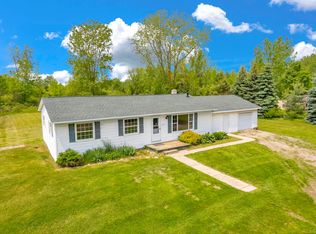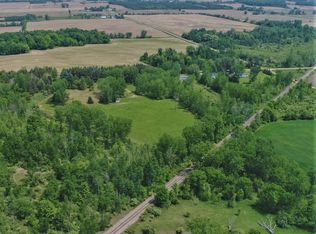Country living at its finest!!!! 3 bedrooms and 2 bath home with a very open floor plan - single story on 2 amazing acres. Not far from town or the lakeshore, this would be a great full time home or a great getaway from the rush of the big city! Custom kitchen cabinets, updated bathrooms, and a seriously huge bedroom (with a great closet). This place needs you to make it your new home. Imagine a great bonfire with friends and family in the big back yard surrounded by nature! Buyer/Buyer Agent to verify all info and measurements as correct.
This property is off market, which means it's not currently listed for sale or rent on Zillow. This may be different from what's available on other websites or public sources.


