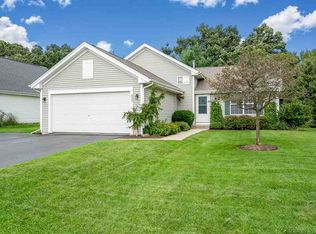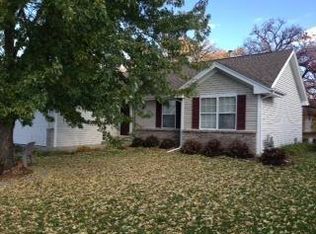Lots of new... roof, furnace, water heater, water softener, stainless steel appliances, flooring on main level & landscaping all new within the last 4 years. Kitchen has slider to cedar deck, garden shed in private back yard. Lower level has 4th bedroom & 1/2 bath. 4th level has finished rec room/toy room. Byron Schools.
This property is off market, which means it's not currently listed for sale or rent on Zillow. This may be different from what's available on other websites or public sources.


