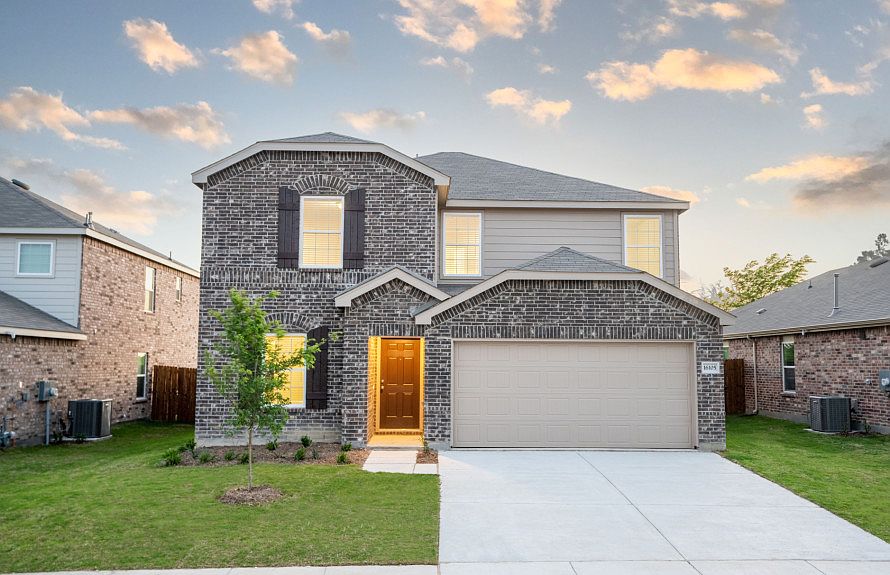NEW CONSTRUCTION: Welcome to Rosemary Fields in Godley, Texas! Your dream home awaits at 825 Norfolk Lane, crafted by Pulte Homes. This stunning residence spans 3,035 square feet and features 5 bedrooms and 4.5 bathrooms. Highlights include an expansive media room, game room, a stunning kitchen with ample cabinet space and an oversized island, and a luxurious owner's suite with a private bathroom. Make this Sweetwater plan your dream home at Rosemary Fields, available NOW!
Pending
$394,940
825 Norfolk Ln, Godley, TX 76044
5beds
3,035sqft
Single Family Residence
Built in 2025
2,922.88 Square Feet Lot
$393,200 Zestimate®
$130/sqft
$67/mo HOA
What's special
Private bathroomGame roomExpansive media roomOversized islandStunning kitchenAmple cabinet space
Call: (817) 587-3811
- 101 days
- on Zillow |
- 226 |
- 14 |
Zillow last checked: 7 hours ago
Listing updated: August 11, 2025 at 08:55am
Listed by:
Bill Roberds 0237220 972-694-0856,
William Roberds
Source: NTREIS,MLS#: 20931193
Travel times
Schedule tour
Select your preferred tour type — either in-person or real-time video tour — then discuss available options with the builder representative you're connected with.
Facts & features
Interior
Bedrooms & bathrooms
- Bedrooms: 5
- Bathrooms: 5
- Full bathrooms: 4
- 1/2 bathrooms: 1
Primary bedroom
- Features: Dual Sinks, En Suite Bathroom, Garden Tub/Roman Tub, Linen Closet, Separate Shower, Walk-In Closet(s)
- Level: First
- Dimensions: 13 x 15
Bedroom
- Features: Walk-In Closet(s)
- Level: Second
- Dimensions: 12 x 11
Bedroom
- Features: Walk-In Closet(s)
- Level: Second
- Dimensions: 12 x 11
Bedroom
- Level: Second
- Dimensions: 12 x 11
Bedroom
- Level: Second
- Dimensions: 12 x 12
Breakfast room nook
- Level: First
- Dimensions: 10 x 11
Game room
- Level: Second
- Dimensions: 20 x 17
Living room
- Level: First
- Dimensions: 14 x 16
Heating
- Central, ENERGY STAR/ACCA RSI Qualified Installation, ENERGY STAR Qualified Equipment, Fireplace(s), Natural Gas
Cooling
- Central Air, Ceiling Fan(s), Electric
Appliances
- Included: Some Gas Appliances, Built-In Gas Range, Dishwasher, Electric Oven, Gas Cooktop, Disposal, Gas Range, Gas Water Heater, Microwave, Plumbed For Gas, Tankless Water Heater, Vented Exhaust Fan
Features
- Dry Bar, Decorative/Designer Lighting Fixtures, Double Vanity, Eat-in Kitchen, Granite Counters, High Speed Internet, Kitchen Island, Loft, Open Floorplan, Pantry, Smart Home, Wired for Data, Walk-In Closet(s), Wired for Sound
- Flooring: Carpet, Ceramic Tile, Luxury Vinyl Plank, Tile, Vinyl
- Has basement: No
- Has fireplace: No
Interior area
- Total interior livable area: 3,035 sqft
Video & virtual tour
Property
Parking
- Total spaces: 2
- Parking features: Additional Parking, Concrete, Covered, Door-Multi, Drive Through, Driveway, Garage Faces Front, Garage, Garage Door Opener, Inside Entrance, Private, On Street, Storage
- Attached garage spaces: 2
- Has uncovered spaces: Yes
Features
- Levels: Two
- Stories: 2
- Patio & porch: Covered
- Exterior features: Private Entrance, Private Yard, Rain Gutters
- Pool features: None
- Fencing: Back Yard,Wood
Lot
- Size: 2,922.88 Square Feet
- Features: Back Yard, Interior Lot, Lawn, Landscaped, Subdivision, Sprinkler System
- Residential vegetation: Cleared
Details
- Parcel number: 000000
- Other equipment: Irrigation Equipment
Construction
Type & style
- Home type: SingleFamily
- Architectural style: Traditional,Detached
- Property subtype: Single Family Residence
Materials
- Brick, Frame, Concrete, Radiant Barrier, Rock, Stone, Wood Siding
- Foundation: Slab
- Roof: Shingle
Condition
- New construction: Yes
- Year built: 2025
Details
- Builder name: Pulte Homes
Utilities & green energy
- Sewer: Public Sewer
- Water: Public
- Utilities for property: Cable Available, Electricity Available, Electricity Connected, Natural Gas Available, Phone Available, Sewer Available, Separate Meters, Underground Utilities, Water Available
Green energy
- Energy efficient items: Appliances, HVAC, Roof, Rain/Freeze Sensors, Thermostat, Water Heater, Windows
- Water conservation: Low-Flow Fixtures
Community & HOA
Community
- Features: Community Mailbox, Curbs, Sidewalks
- Security: Carbon Monoxide Detector(s), Fire Alarm, Smoke Detector(s)
- Subdivision: Rosemary Fields
HOA
- Has HOA: Yes
- Services included: Association Management, Maintenance Grounds
- HOA fee: $200 quarterly
- HOA name: Neighborhood Management
- HOA phone: 972-462-3404
Location
- Region: Godley
Financial & listing details
- Price per square foot: $130/sqft
- Date on market: 5/9/2025
- Electric utility on property: Yes
About the community
Located just 30 minutes southwest of Fort Worth, new homes in the Rosemary Fields community offer a charming lifestyle for families plus recreation and shopping nearby. With open-concept single-family homes, this family-friendly neighborhood is located in the Godley Independent School District. Numerous home designs with more life built in make Rosemary Fields the perfect community to call home.

464 Birchwood Drive, Godley, TX 76044
Source: Pulte
