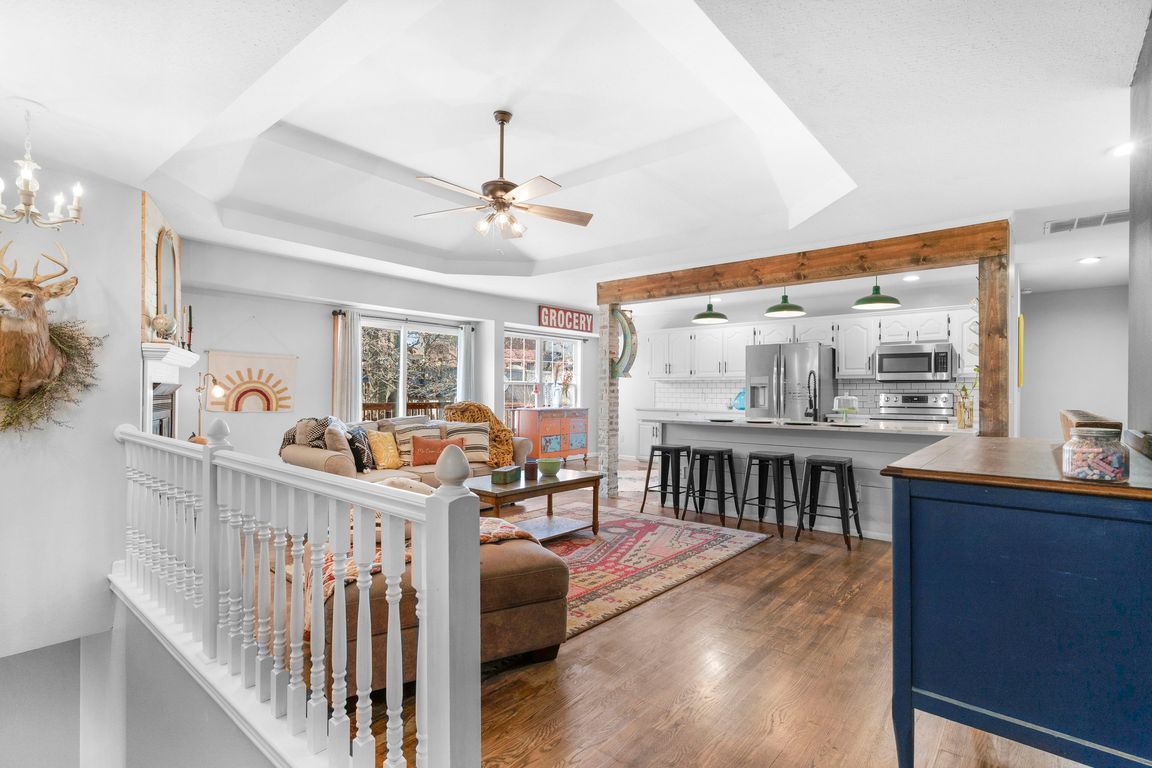
ActivePrice cut: $10K (9/10)
$359,000
5beds
3,264sqft
825 Pershing Street, Willard, MO 65781
5beds
3,264sqft
Single family residence
Built in 1997
0.35 Acres
2 Attached garage spaces
$110 price/sqft
What's special
Finished basementCustom built-insLarge islandInviting fire-pit dining areaFruit trees
Discover comfort, style, and plenty of space in this 5-bedroom, 3-bath walkout basement home in beautiful Willard, MO. The smart split-floor plan features four bedrooms on the main level for easy living and privacy, plus a fifth bedroom in the finished basement--perfect for guests, an office, or hobbies. A spacious kitchen ...
- 72 days |
- 1,010 |
- 39 |
Source: SOMOMLS,MLS#: 60302179
Travel times
Kitchen
Living Room
Primary Bedroom
Zillow last checked: 7 hours ago
Listing updated: September 10, 2025 at 05:52am
Listed by:
Hilary Pennarts 417-379-6544,
ReeceNichols - Springfield,
Robert L. Ellerman 417-231-9341,
ReeceNichols - Springfield
Source: SOMOMLS,MLS#: 60302179
Facts & features
Interior
Bedrooms & bathrooms
- Bedrooms: 5
- Bathrooms: 3
- Full bathrooms: 3
Rooms
- Room types: Bedroom, Pantry, Living Areas (2), Family Room, Master Bedroom
Heating
- Central, Fireplace(s), Natural Gas
Cooling
- Central Air, Ceiling Fan(s)
Appliances
- Included: Dishwasher, Gas Water Heater, Free-Standing Electric Oven, Microwave, Disposal
- Laundry: In Basement, W/D Hookup
Features
- Walk-in Shower, Quartz Counters, High Ceilings, Walk-In Closet(s)
- Flooring: Carpet, Tile, Hardwood
- Windows: Blinds, Double Pane Windows
- Basement: Walk-Out Access,Utility,Storage Space,Finished,Full
- Has fireplace: Yes
- Fireplace features: Gas
Interior area
- Total structure area: 3,264
- Total interior livable area: 3,264 sqft
- Finished area above ground: 1,659
- Finished area below ground: 1,605
Property
Parking
- Total spaces: 2
- Parking features: Garage Faces Front
- Attached garage spaces: 2
Features
- Levels: One
- Stories: 1
- Patio & porch: Patio, Deck
- Exterior features: Rain Gutters
- Fencing: Privacy,Full,Wood
Lot
- Size: 0.35 Acres
- Features: Landscaped
Details
- Additional structures: Shed(s)
- Parcel number: 0735107060
Construction
Type & style
- Home type: SingleFamily
- Architectural style: Ranch
- Property subtype: Single Family Residence
Materials
- Vinyl Siding
- Foundation: Brick/Mortar, Poured Concrete
- Roof: Shingle
Condition
- Year built: 1997
Utilities & green energy
- Sewer: Public Sewer
- Water: Public
Community & HOA
Community
- Subdivision: Willow Brook
Location
- Region: Willard
Financial & listing details
- Price per square foot: $110/sqft
- Tax assessed value: $188,300
- Annual tax amount: $2,216
- Date on market: 8/14/2025
- Listing terms: Cash,VA Loan,USDA/RD,FHA,Exchange,Conventional
- Road surface type: Asphalt, Concrete