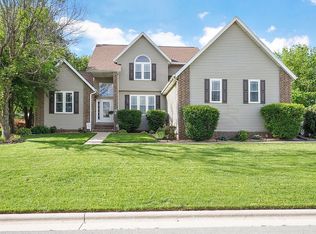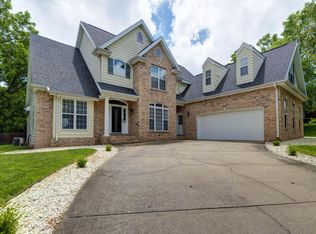This wonderful 4 Bedroom, 2.5 Bath home is located in 14 Park Place Subdivision in the desirable Nixa Century/Summit School District. This home is all one level with a split Bedroom arrangement. Architectural details include tall ceilings throughout, crown molding & lots of natural light from over-sized windows. Kitchen features all appliances staying, built-in desk & kitchen bar. Kitchen is open to the eating & hearth areas. Living room features a gas fireplace & wood laminate flooring. Formal dining room can also be a nice office area. The backyard deck will become your favorite place to relax overlooking the nicely landscaped yard with gorgeous flowering trees & wood fencing. The community has a swimming pool, tennis & basketball courts & community room. Don't miss out!
This property is off market, which means it's not currently listed for sale or rent on Zillow. This may be different from what's available on other websites or public sources.

