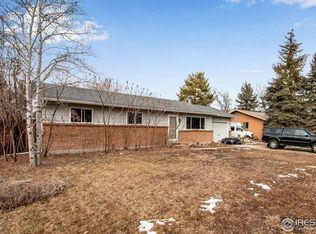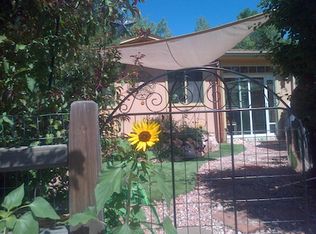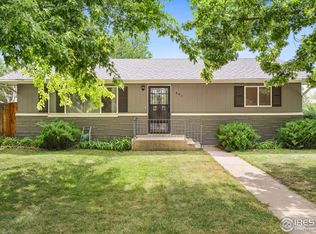Sold for $480,000
$480,000
825 Rocky Rd, Fort Collins, CO 80521
4beds
1,296sqft
Single Family Residence
Built in 1972
8,083 Square Feet Lot
$481,600 Zestimate®
$370/sqft
$2,641 Estimated rent
Home value
$481,600
$458,000 - $506,000
$2,641/mo
Zestimate® history
Loading...
Owner options
Explore your selling options
What's special
Check out this charming home situated on a spacious corner lot in west Fort Collins with no HOA. The well-manicured property beautifully frames this tastefully finished and functional 4-bed, 2-bath ranch-style home. A primary bathroom is a rare find in this neighborhood, and this home includes that feature. Abundant natural light fills the living room and kitchen. The kitchen has eye catching two-tone cabinets and stunning butcher block countertops, while newer laminate flooring enhances the living room. Outside, large trees provide a lovely canopy over the home and backyard, which features a private courtyard complete with a built-in fire pit. A six-foot wood fence offers additional privacy and seclusion. Conveniently located near the foothills, CSU, Rogers Park, and many other amenities in west Fort Collins, this delightful home is worth a visit. Come by and take a look! Also, check out the 360 degree drone video and 3D tour.
Zillow last checked: 8 hours ago
Listing updated: October 29, 2025 at 08:27pm
Listed by:
Torrey McCoy 9702263990,
RE/MAX Alliance-FTC South
Bought with:
Martine Bonhoure, 100043308
Coldwell Banker Realty- Fort Collins
Source: IRES,MLS#: 1038783
Facts & features
Interior
Bedrooms & bathrooms
- Bedrooms: 4
- Bathrooms: 2
- Full bathrooms: 1
- 3/4 bathrooms: 1
- Main level bathrooms: 2
Primary bedroom
- Description: Laminate
- Features: 3/4 Primary Bath
- Level: Main
- Area: 154 Square Feet
- Dimensions: 14 x 11
Bedroom 2
- Description: Carpet
- Level: Main
- Area: 120 Square Feet
- Dimensions: 10 x 12
Bedroom 3
- Description: Carpet
- Level: Main
- Area: 110 Square Feet
- Dimensions: 10 x 11
Bedroom 4
- Description: Carpet
- Level: Main
- Area: 120 Square Feet
- Dimensions: 10 x 12
Dining room
- Description: Tile
- Level: Main
- Area: 108 Square Feet
- Dimensions: 9 x 12
Kitchen
- Description: Tile
- Level: Main
- Area: 104 Square Feet
- Dimensions: 13 x 8
Living room
- Description: Laminate
- Level: Main
- Area: 391 Square Feet
- Dimensions: 17 x 23
Heating
- Forced Air
Cooling
- Central Air, Ceiling Fan(s)
Appliances
- Included: Electric Range, Dishwasher, Refrigerator, Washer, Dryer, Water Softener Owned, Disposal
- Laundry: Washer/Dryer Hookup
Features
- Separate Dining Room
- Windows: Window Coverings
- Basement: None
Interior area
- Total structure area: 1,296
- Total interior livable area: 1,296 sqft
- Finished area above ground: 1,296
- Finished area below ground: 0
Property
Parking
- Total spaces: 2
- Parking features: Garage Door Opener
- Attached garage spaces: 2
- Details: Attached
Features
- Levels: One
- Stories: 1
- Patio & porch: Patio
- Exterior features: Sprinkler System
- Fencing: Fenced,Wood
Lot
- Size: 8,083 sqft
- Features: Corner Lot, Level, Paved, Curbs, Gutters, Sidewalks
Details
- Additional structures: Storage
- Parcel number: R0092428
- Zoning: RL
- Special conditions: Private Owner
Construction
Type & style
- Home type: SingleFamily
- Property subtype: Single Family Residence
Materials
- Frame
- Roof: Composition
Condition
- New construction: No
- Year built: 1972
Utilities & green energy
- Electric: City Ft Collins
- Gas: Excel Energy
- Sewer: Public Sewer
- Water: City
- Utilities for property: Natural Gas Available, Electricity Available, High Speed Avail
Community & neighborhood
Security
- Security features: Fire Alarm
Location
- Region: Fort Collins
- Subdivision: Rhodes
Other
Other facts
- Listing terms: Cash,Conventional,FHA,VA Loan
- Road surface type: Asphalt
Price history
| Date | Event | Price |
|---|---|---|
| 10/15/2025 | Sold | $480,000-8.6%$370/sqft |
Source: | ||
| 9/8/2025 | Pending sale | $525,000$405/sqft |
Source: | ||
| 8/20/2025 | Listed for sale | $525,000$405/sqft |
Source: | ||
| 8/9/2025 | Pending sale | $525,000$405/sqft |
Source: | ||
| 7/10/2025 | Listed for sale | $525,000+117.8%$405/sqft |
Source: | ||
Public tax history
| Year | Property taxes | Tax assessment |
|---|---|---|
| 2024 | $2,504 +13.8% | $31,108 -1% |
| 2023 | $2,200 -1% | $31,410 +34.8% |
| 2022 | $2,223 -8.3% | $23,297 -2.8% |
Find assessor info on the county website
Neighborhood: Rodgers Park
Nearby schools
GreatSchools rating
- 8/10Bauder Elementary SchoolGrades: PK-5Distance: 0.7 mi
- 5/10Lincoln Middle SchoolGrades: 6-8Distance: 1.9 mi
- 7/10Poudre High SchoolGrades: 9-12Distance: 0.6 mi
Schools provided by the listing agent
- Elementary: Bauder
- Middle: Lincoln
- High: Poudre
Source: IRES. This data may not be complete. We recommend contacting the local school district to confirm school assignments for this home.
Get a cash offer in 3 minutes
Find out how much your home could sell for in as little as 3 minutes with a no-obligation cash offer.
Estimated market value$481,600
Get a cash offer in 3 minutes
Find out how much your home could sell for in as little as 3 minutes with a no-obligation cash offer.
Estimated market value
$481,600


