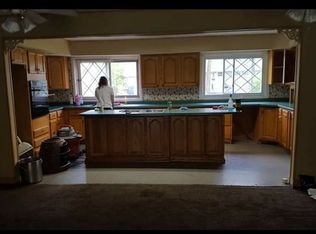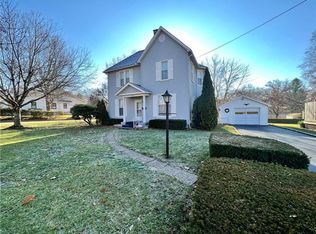Big house for the money, large deck on back and gas line for outside grill. New hickory kitchen with 4 lazy susans and loads of cabinets. Plus large pantry. Large living room with fireplace , and nice window coverings that stay. Needs new carpet but is a great family home and well built. Large shed at the end of drive does not stay. Smaller storage shed attached to house. Large back yard. Dead end street. Master bedroom has walk in plus 2 smaller closets OWNER SELLING AS IS
This property is off market, which means it's not currently listed for sale or rent on Zillow. This may be different from what's available on other websites or public sources.

