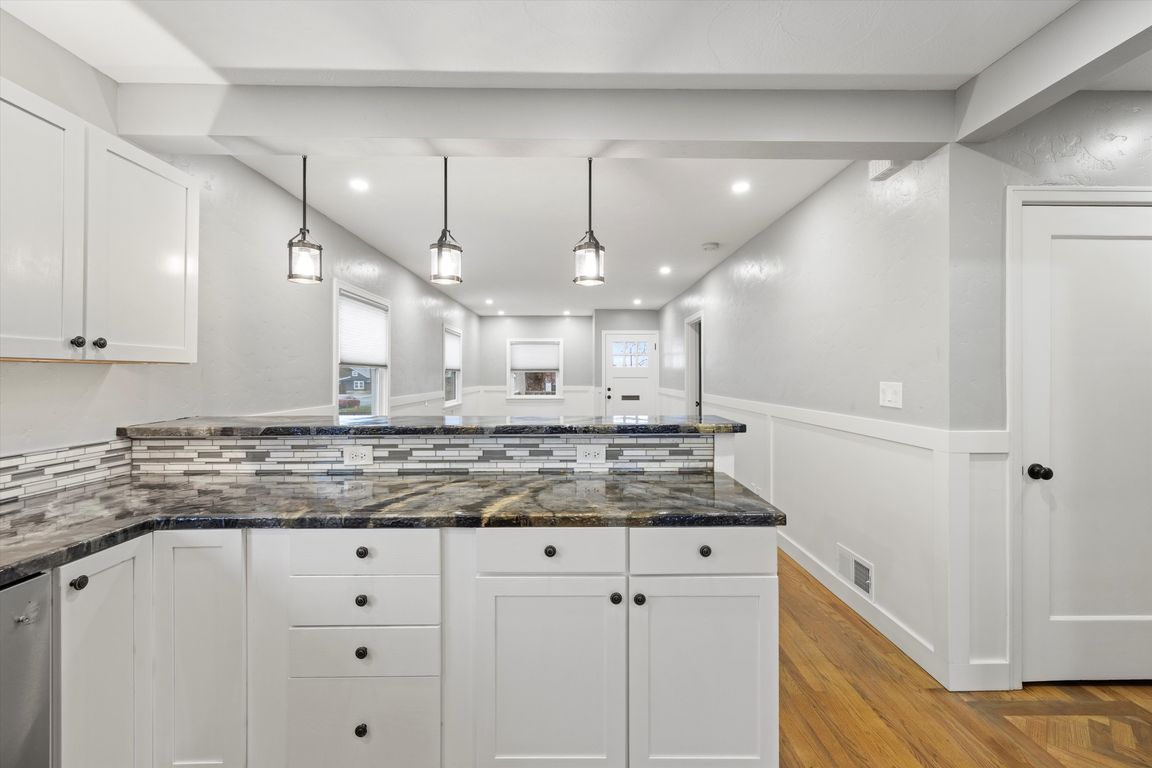
ActivePrice cut: $34.9K (10/3)
$359,000
4beds
2,304sqft
825 S 3rd Avenue, Walla Walla, WA 99362
4beds
2,304sqft
Single family residence
Built in 1895
5,401 sqft
Driveway, off street
$156 price/sqft
What's special
Tons of off-street parkingDesigner color paletteRemodeled kitchenOak floorsSleek resin countersSpacious primary suiteEnsuite bath
Move in ready and packed with personality, this beautifully updated 4BD/2BA craftsman blends vintage soul w/ modern comfort. The remodeled kitchen is a stunner—custom cabinetry, sleek resin counters, and stainless appliances including fridge. Baths are fresh & stylish. Upstairs, oak floors & designer color palette bring warmth and light; downstairs, new ...
- 143 days |
- 859 |
- 31 |
Source: NWMLS,MLS#: 2375962
Travel times
Living Room
Kitchen
Primary Bedroom
Zillow last checked: 7 hours ago
Listing updated: October 03, 2025 at 02:57pm
Listed by:
Sam Galano,
Berkshire Hathaway HS WW
Source: NWMLS,MLS#: 2375962
Facts & features
Interior
Bedrooms & bathrooms
- Bedrooms: 4
- Bathrooms: 2
- Full bathrooms: 2
- Main level bathrooms: 1
- Main level bedrooms: 2
Primary bedroom
- Level: Lower
Bedroom
- Level: Lower
Bedroom
- Level: Main
Bedroom
- Level: Main
Bathroom full
- Level: Lower
Bathroom full
- Level: Main
Dining room
- Level: Main
Entry hall
- Level: Main
Kitchen with eating space
- Level: Main
Living room
- Level: Main
Utility room
- Level: Main
Heating
- Forced Air, Electric
Cooling
- Heat Pump
Appliances
- Included: Dishwasher(s), Microwave(s), Refrigerator(s), Stove(s)/Range(s)
Features
- Bath Off Primary
- Flooring: Hardwood, Vinyl Plank
- Windows: Double Pane/Storm Window
- Basement: Finished
- Has fireplace: No
Interior area
- Total structure area: 2,304
- Total interior livable area: 2,304 sqft
Property
Parking
- Parking features: Driveway, Off Street
Features
- Levels: One
- Stories: 1
- Entry location: Main
- Patio & porch: Bath Off Primary, Double Pane/Storm Window
Lot
- Size: 5,401.44 Square Feet
- Features: Curbs, Paved, Sidewalk, Deck, Fenced-Partially
- Topography: Level
Details
- Parcel number: 360729650212
- Zoning description: Jurisdiction: City
- Special conditions: Standard
Construction
Type & style
- Home type: SingleFamily
- Architectural style: Craftsman
- Property subtype: Single Family Residence
Materials
- Cement Planked, Cement Plank
- Foundation: Poured Concrete
- Roof: Composition
Condition
- Updated/Remodeled
- Year built: 1895
- Major remodel year: 2022
Utilities & green energy
- Sewer: Sewer Connected, Company: City of Walla Walla
- Water: Public, Company: City of Walla Walla
Community & HOA
Community
- Subdivision: Walla Walla
Location
- Region: Walla Walla
Financial & listing details
- Price per square foot: $156/sqft
- Tax assessed value: $377,610
- Annual tax amount: $3,344
- Date on market: 5/13/2025
- Listing terms: Cash Out,Conventional,FHA,VA Loan
- Inclusions: Dishwasher(s), Microwave(s), Refrigerator(s), Stove(s)/Range(s)
- Total actual rent: 2100
- Cumulative days on market: 145 days