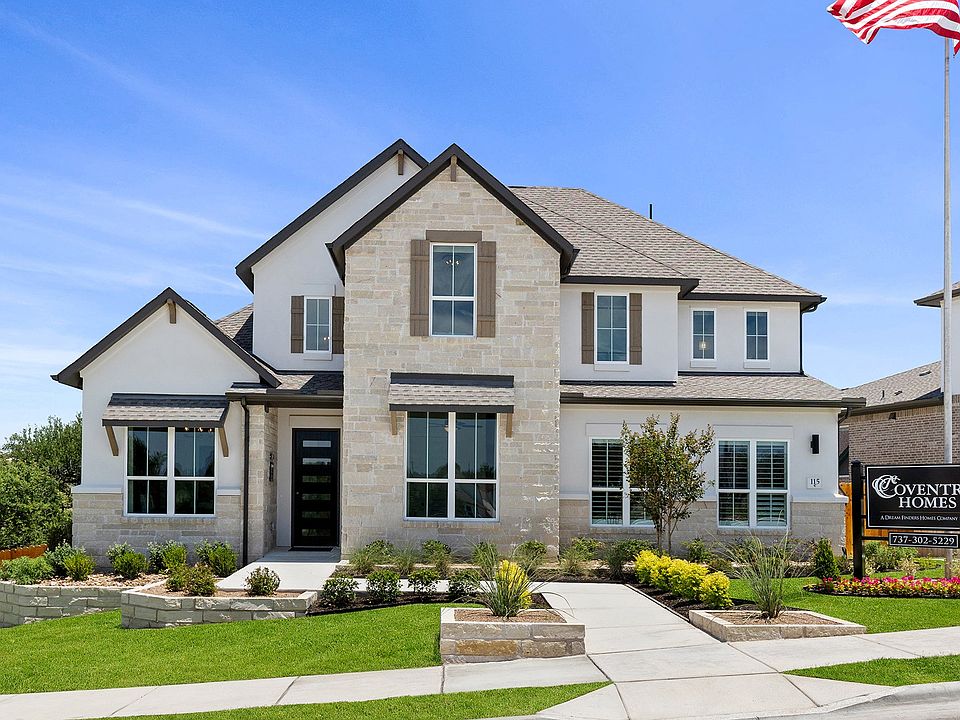New Coventry Home! The Hamilton floorplan presents an extraordinary one-story design that masterfully blends style, comfort, and functionality. This stunning home boasts 4 spacious bedrooms and 4 bathrooms, making it ideal for those who appreciate luxury and entertaining. The open-concept layout creates a warm and inviting atmosphere, with a spacious living area that flows seamlessly into the gourmet kitchen, equipped with built-in appliances, and an inviting dining space. The living area is further enhanced by a cozy fireplace with tile to the ceiling, perfect for relaxing evenings. Each bedroom offers ample privacy, with the primary suite serving as a luxurious retreat complete with a spa-inspired bathroom boasting a modern stand alone tub and pebble mudset shower floor. Beyond the generous living space, this home features an oversized patio, perfect for outdoor entertaining and enjoying the fresh air! Additionally, a three-car garage provides ample room for parking, storage, or even a workshop. The thoughtful design of the Hamilton allows for effortless living, offering a perfect blend of convenience and elegance all on one level. Schedule your tour today! ** Ask us about our low interest rates & special financing! Visit Onsite for details – subject to change without notice. **
Active
Special offer
$599,000
825 S Hemingway Loop, Liberty Hill, TX 78642
4beds
2,866sqft
Single Family Residence
Built in 2025
7,405.2 Square Feet Lot
$-- Zestimate®
$209/sqft
$70/mo HOA
What's special
Cozy fireplaceModern stand alone tubOversized patioSpacious bedroomsGourmet kitchenPrimary suiteSpa-inspired bathroom
Call: (254) 256-3124
- 159 days |
- 96 |
- 6 |
Zillow last checked: 7 hours ago
Listing updated: October 11, 2025 at 07:17am
Listed by:
Daniel Wilson (512) 328-7777,
New Home Now
Source: Unlock MLS,MLS#: 8871478
Travel times
Schedule tour
Select your preferred tour type — either in-person or real-time video tour — then discuss available options with the builder representative you're connected with.
Facts & features
Interior
Bedrooms & bathrooms
- Bedrooms: 4
- Bathrooms: 4
- Full bathrooms: 3
- 1/2 bathrooms: 1
- Main level bedrooms: 4
Primary bedroom
- Features: See Remarks, Walk-In Closet(s)
- Level: Main
Primary bathroom
- Features: Double Vanity, Full Bath, Soaking Tub, Walk-in Shower
- Level: Main
Kitchen
- Features: Breakfast Bar, Kitchen Island, Quartz Counters, Dining Area, Eat-in Kitchen, Open to Family Room, Pantry
- Level: Main
Office
- Features: See Remarks
- Level: Main
Heating
- Central
Cooling
- Central Air
Appliances
- Included: Built-In Oven(s), Dishwasher, Disposal, Gas Cooktop, Microwave, Stainless Steel Appliance(s)
Features
- Breakfast Bar, High Ceilings, Quartz Counters, Double Vanity, Electric Dryer Hookup, Eat-in Kitchen, Entrance Foyer, Interior Steps, Kitchen Island, Open Floorplan, Pantry, Primary Bedroom on Main, Storage, Walk-In Closet(s), Washer Hookup, See Remarks
- Flooring: Carpet, Laminate, Tile
- Windows: Double Pane Windows, Insulated Windows, Screens
Interior area
- Total interior livable area: 2,866 sqft
Video & virtual tour
Property
Parking
- Total spaces: 3
- Parking features: Attached, Door-Single, Driveway, Garage, Garage Faces Front, Inside Entrance
- Attached garage spaces: 3
Accessibility
- Accessibility features: None
Features
- Levels: One
- Stories: 1
- Patio & porch: Covered, Front Porch, Patio
- Exterior features: Gutters Partial, Pest Tubes in Walls, Private Yard, See Remarks
- Pool features: None
- Fencing: Back Yard, Privacy, Wood
- Has view: Yes
- View description: None
- Waterfront features: None
Lot
- Size: 7,405.2 Square Feet
- Features: Back Yard, Curbs, Front Yard, Interior Lot, Sprinkler - Automatic, Sprinkler - Back Yard, Sprinklers In Front, Sprinkler - In-ground, Sprinkler - Side Yard
Details
- Additional structures: None
- Parcel number: 825SHemingwayLoop
- Special conditions: Standard
Construction
Type & style
- Home type: SingleFamily
- Property subtype: Single Family Residence
Materials
- Foundation: Slab
- Roof: Composition, Shingle
Condition
- New Construction
- New construction: Yes
- Year built: 2025
Details
- Builder name: Coventry Homes
Utilities & green energy
- Sewer: Public Sewer
- Water: Public
- Utilities for property: Cable Available, Electricity Available, Phone Available, Sewer Available, Underground Utilities, Water Available
Community & HOA
Community
- Features: Common Grounds, Curbs, Dog Park, Fishing, Park, Pet Amenities, Playground, Pool, Sidewalks, Sport Court(s)/Facility
- Subdivision: Lariat
HOA
- Has HOA: Yes
- Services included: Common Area Maintenance
- HOA fee: $70 monthly
- HOA name: KiTH Management Services
Location
- Region: Liberty Hill
Financial & listing details
- Price per square foot: $209/sqft
- Date on market: 5/6/2025
- Listing terms: Cash,Conventional,FHA,Texas Vet,VA Loan
- Electric utility on property: Yes
About the community
PoolPlaygroundBasketballPond+ 5 more
Discover the Charm of Lariat , a 600+ acre master-planned community offering beautifully designed Coventry Homes, luxury amenities and Hill Country views. Located in fast-growing Liberty Hill with easy access to Highway 183, top Austin employers and local area attractions, Lariat offers residents an idyllic lifestyle. Residents will enjoy a variety of planned amenities, including a resort-style swimming pool, splash pad, multiple sports courts, dog park, and an event pavilion, which will host a weekend farmers' market. For those who love the outdoors, the community will feature an extensive trail system, lush greenspaces, parks, and a stocked pond with fishing dock. Students attend Liberty Hill ISD Schools, including A planned onsite elementary school, slated to open in 2026. Stop by our model home today and learn more about new homes in Lariat!
Rates Starting as Low as 2.99% (5.959% APR)*
Biggest Savings Sales Event-Think big, save bigger with low rates and huge savings on quick move-in homes!Source: Coventry Homes
