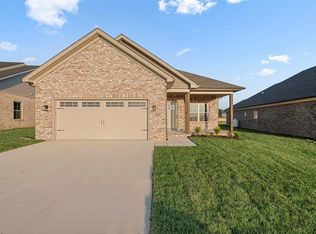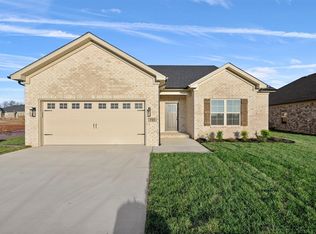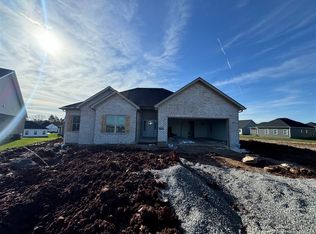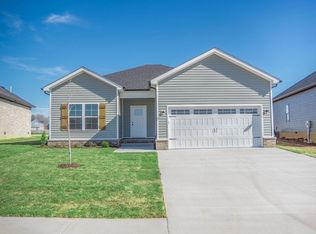Sold for $290,000 on 06/23/25
$290,000
825 Shelldrake Ct, Bowling Green, KY 42101
3beds
1,450sqft
Single Family Residence
Built in 2024
8,712 Square Feet Lot
$291,900 Zestimate®
$200/sqft
$-- Estimated rent
Home value
$291,900
$271,000 - $315,000
Not available
Zestimate® history
Loading...
Owner options
Explore your selling options
What's special
The Charleston offers one-story living with 3 bedrooms, 2 full bathrooms with a spacious open floor plan. The living room kitchen combo includes custom cabinetry, tile backsplash, wood flooring throughout, eat-in dining, & kitchen island. Owner's suite and en-suite includes a walk in closet, standing shower, and double vanities. Enjoy the front & back covered patios perfect for entertaining.
Zillow last checked: 8 hours ago
Listing updated: June 23, 2025 at 12:23pm
Listed by:
Amanda J West 270-776-6566,
Crye-Leike Executive Realty,
Julie ( Sullivan 270-438-3636,
Crye-Leike Executive Realty
Bought with:
Ken Waddell, 241641
RE/MAX Real Estate Executives
Source: RASK,MLS#: RA20250622
Facts & features
Interior
Bedrooms & bathrooms
- Bedrooms: 3
- Bathrooms: 2
- Full bathrooms: 2
- Main level bathrooms: 2
- Main level bedrooms: 3
Primary bedroom
- Level: Main
- Area: 180.48
- Dimensions: 14.1 x 12.8
Bedroom 2
- Level: Main
- Area: 129.96
- Dimensions: 11.4 x 11.4
Bedroom 3
- Level: Main
- Area: 154
- Dimensions: 14 x 11
Primary bathroom
- Level: Main
Bathroom
- Features: Double Vanity, Separate Shower, Tub/Shower Combo, Walk-In Closet(s)
Dining room
- Level: Main
- Area: 105.6
- Dimensions: 11 x 9.6
Kitchen
- Features: Pantry
Living room
- Level: Main
- Area: 320
- Dimensions: 20 x 16
Heating
- Heat Pump, Electric
Cooling
- Central Air
Appliances
- Included: Dishwasher, Microwave, Electric Range, Refrigerator, Electric Water Heater
- Laundry: Laundry Room
Features
- Ceiling Fan(s), Chandelier, Closet Light(s), Walk-In Closet(s), Walls (Dry Wall), Eat-in Kitchen, Kitchen/Dining Combo
- Flooring: Hardwood, Tile
- Basement: None,Crawl Space
- Attic: Access Only
- Has fireplace: No
- Fireplace features: None
Interior area
- Total structure area: 1,450
- Total interior livable area: 1,450 sqft
Property
Parking
- Total spaces: 2
- Parking features: Attached, Front Entry, Garage Door Opener
- Attached garage spaces: 2
Accessibility
- Accessibility features: 1st Floor Bathroom
Features
- Levels: One and One Half
- Patio & porch: Covered Front Porch, Covered Deck
- Exterior features: Lighting, Landscaping, Outdoor Lighting
- Fencing: None
Lot
- Size: 8,712 sqft
- Features: Subdivided
Details
- Parcel number: Unk
Construction
Type & style
- Home type: SingleFamily
- Property subtype: Single Family Residence
Materials
- Fiber Cement, Other
- Roof: Shingle
Condition
- New construction: Yes
- Year built: 2024
Utilities & green energy
- Sewer: City
- Water: County
Community & neighborhood
Security
- Security features: Smoke Detector(s)
Community
- Community features: Sidewalks
Location
- Region: Bowling Green
- Subdivision: McLellan Crossings
Price history
| Date | Event | Price |
|---|---|---|
| 6/23/2025 | Sold | $290,000-2.4%$200/sqft |
Source: | ||
| 5/22/2025 | Pending sale | $297,000$205/sqft |
Source: | ||
| 5/6/2025 | Price change | $297,000-0.3%$205/sqft |
Source: | ||
| 5/3/2025 | Price change | $298,000-0.6%$206/sqft |
Source: | ||
| 2/4/2025 | Listed for sale | $299,900$207/sqft |
Source: | ||
Public tax history
Tax history is unavailable.
Neighborhood: 42101
Nearby schools
GreatSchools rating
- 7/10Rich Pond Elementary SchoolGrades: PK-6Distance: 1.7 mi
- 9/10South Warren Middle SchoolGrades: 7-8Distance: 1.6 mi
- 10/10South Warren High SchoolGrades: 9-12Distance: 1.8 mi
Schools provided by the listing agent
- Elementary: Rich Pond
- Middle: South Warren
- High: South Warren
Source: RASK. This data may not be complete. We recommend contacting the local school district to confirm school assignments for this home.

Get pre-qualified for a loan
At Zillow Home Loans, we can pre-qualify you in as little as 5 minutes with no impact to your credit score.An equal housing lender. NMLS #10287.



