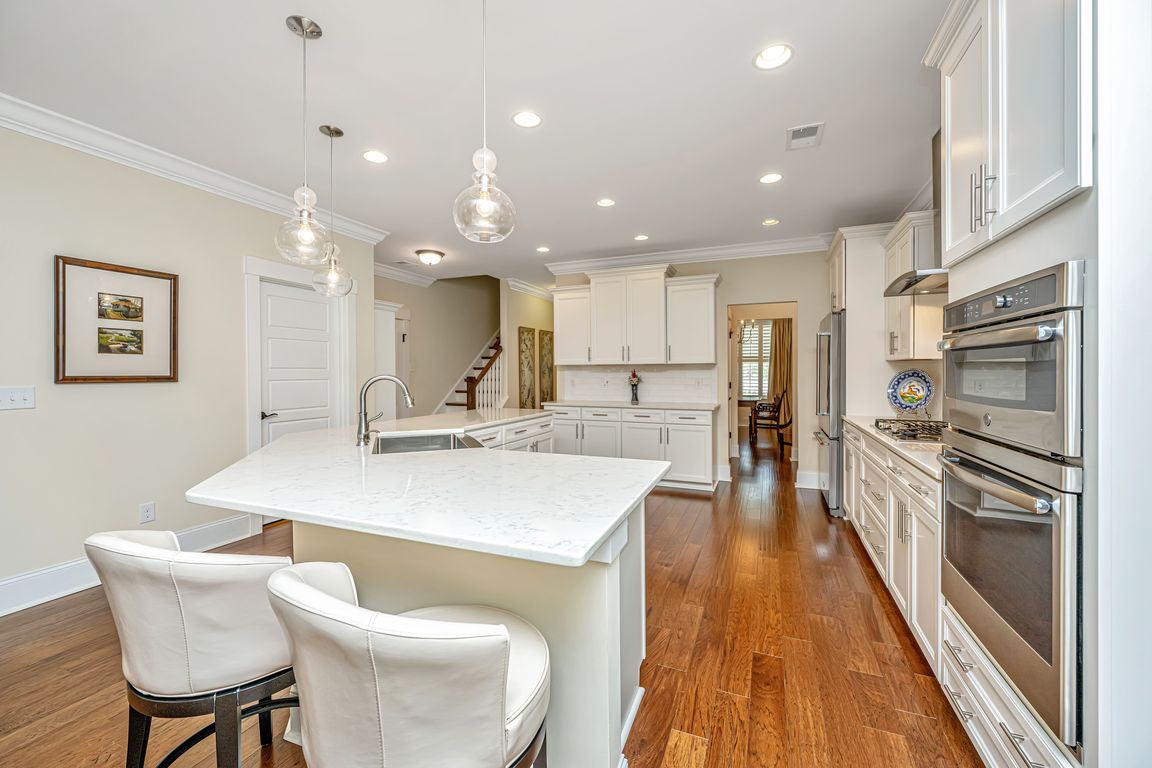
Active
$1,140,000
4beds
2,758sqft
825 Shutes Folly Dr, Charleston, SC 29412
4beds
2,758sqft
Single family residence
Built in 2018
9,147 sqft
2 Attached garage spaces
$413 price/sqft
What's special
Gas fireplaceBrick patioPlantation shuttersHuge open kitchenFrench drainsLarge formal dining roomGreat room
Stunning two story with double porches, engineered hardwood floors throughout, master suite on the first floor and a large screened porch overlooking an exquisite professionally installed landscaped rear yard! Other features include plantation shutters throughout, large formal dining room, newer Bosch dishwasher, gas fireplace, huge open kitchen and great room, nice ...
- 12 days |
- 1,448 |
- 55 |
Source: CTMLS,MLS#: 25025804
Travel times
Kitchen
Primary Bedroom
Dining Room
Zillow last checked: 7 hours ago
Listing updated: September 22, 2025 at 10:11am
Listed by:
Carolina One Real Estate 843-779-8660
Source: CTMLS,MLS#: 25025804
Facts & features
Interior
Bedrooms & bathrooms
- Bedrooms: 4
- Bathrooms: 3
- Full bathrooms: 2
- 1/2 bathrooms: 1
Rooms
- Room types: Great Room, Dining Room, Great, Laundry, Pantry, Separate Dining
Heating
- Central, Natural Gas
Cooling
- Central Air
Appliances
- Laundry: Washer Hookup, Laundry Room
Features
- Ceiling - Smooth, Tray Ceiling(s), High Ceilings, Kitchen Island, Ceiling Fan(s), Pantry
- Flooring: Wood
- Windows: Thermal Windows/Doors
- Number of fireplaces: 1
- Fireplace features: Gas Log, Great Room, One
Interior area
- Total structure area: 2,758
- Total interior livable area: 2,758 sqft
Property
Parking
- Total spaces: 2
- Parking features: Garage, Attached, Off Street, Garage Door Opener
- Attached garage spaces: 2
Features
- Levels: Two
- Stories: 2
- Patio & porch: Patio, Front Porch
- Exterior features: Lawn Irrigation, Rain Gutters
- Fencing: Privacy
Lot
- Size: 9,147.6 Square Feet
- Features: 0 - .5 Acre, Interior Lot
Details
- Parcel number: 4261100332
- Special conditions: 10 Yr Warranty
Construction
Type & style
- Home type: SingleFamily
- Architectural style: Traditional
- Property subtype: Single Family Residence
Materials
- Cement Siding
- Foundation: Raised
- Roof: Architectural
Condition
- New construction: No
- Year built: 2018
Details
- Warranty included: Yes
Utilities & green energy
- Sewer: Public Sewer
- Water: Public
- Utilities for property: Charleston Water Service, Dominion Energy
Community & HOA
Community
- Features: Fitness Center, Park, Tennis Court(s), Trash
- Security: Security System
- Subdivision: The Village at Stiles Point
Location
- Region: Charleston
Financial & listing details
- Price per square foot: $413/sqft
- Tax assessed value: $625,000
- Annual tax amount: $2,988
- Date on market: 9/21/2025
- Listing terms: Cash,Conventional