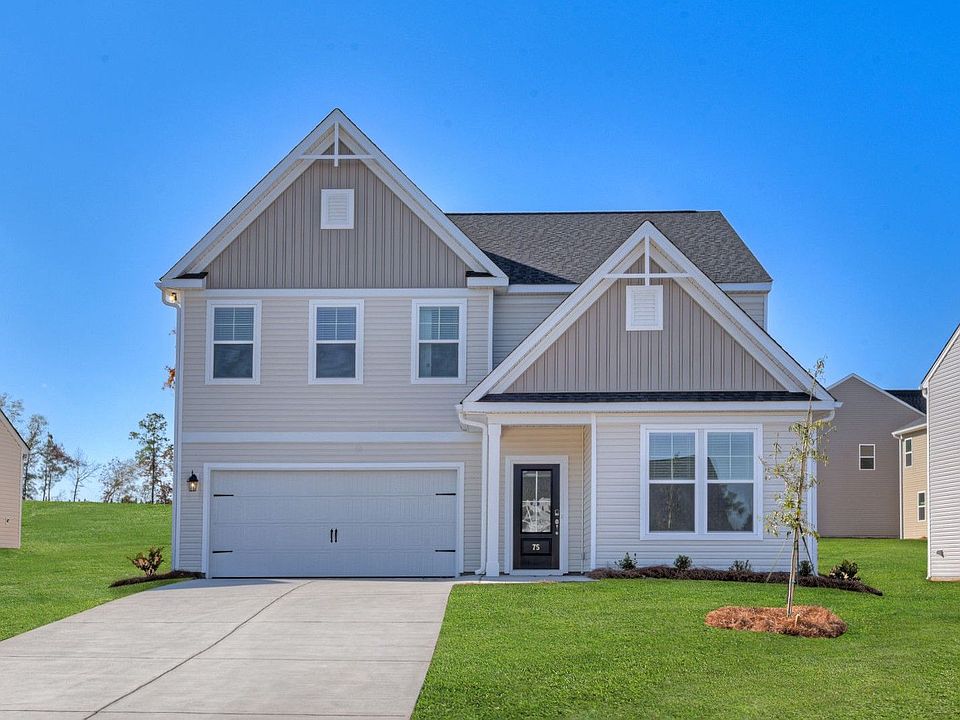Discover modern living and sophisticated style in this stunning brand-new Tyndall floor plan, tailored to elevate your lifestyle. Step inside to an inviting open foyer that sets the tone for a home designed with precision and elegance. Located on the main floor, a private office with a built-in desk serves as the perfect haven for productivity and organization. The heart of this residence is its open concept layout, seamlessly connecting the kitchen, dining, and living areas, creating a harmonious space to entertain and create lasting memories. Retreat to the upstairs open loft where you can have family game night! There are two additional guest bedrooms upstairs that are generously sized, as well as the primary suite complete with walk in shower and walk in closet. Outside, the covered patio becomes your personal sanctuary, ideal for unwinding, enjoying family barbecues, or sipping your morning coffee in peace. Anticipate the completion of this dream home by mid-September and contact our Neighborhood Sales Manager for home selection details and construction updates. Experience comfort, convenience, and style, redefined for the way you live today. Schedule a tour today with the Neighborhood Sales Manger. **All photos are stock photos** Disclaimer: CMLS has not reviewed and, therefore, does not endorse vendors who may appear in listings.
Pending
$287,695
825 Sky Top Ln, Lexington, SC 29072
3beds
2,325sqft
Single Family Residence
Built in 2025
6,534 Square Feet Lot
$287,700 Zestimate®
$124/sqft
$28/mo HOA
What's special
Upstairs open loftOpen concept layoutInviting open foyerCovered patio
- 57 days
- on Zillow |
- 66 |
- 1 |
Zillow last checked: 7 hours ago
Listing updated: July 20, 2025 at 01:18pm
Listed by:
Laura Riley,
SM South Carolina Brokerage LLC
Source: Consolidated MLS,MLS#: 611687
Travel times
Schedule tour
Select your preferred tour type — either in-person or real-time video tour — then discuss available options with the builder representative you're connected with.
Facts & features
Interior
Bedrooms & bathrooms
- Bedrooms: 3
- Bathrooms: 3
- Full bathrooms: 2
- 1/2 bathrooms: 1
- Partial bathrooms: 1
- Main level bathrooms: 1
Rooms
- Room types: Loft
Primary bedroom
- Features: Double Vanity, Bath-Private, Walk-In Closet(s), Tray Ceiling(s), Ceiling Fan(s), Closet-Private, Separate Water Closet
- Level: Second
Bedroom 2
- Features: Bath-Shared, Walk-In Closet(s), Closet-Private
- Level: Second
Bedroom 3
- Features: Bath-Shared, Walk-In Closet(s), Closet-Private
- Level: Second
Kitchen
- Features: Eat-in Kitchen, Kitchen Island, Pantry, Granite Counters, Cabinets-Other, Backsplash-Tiled, Recessed Lighting
- Level: Main
Living room
- Level: Main
Heating
- Gas 1st Lvl, Gas 2nd Lvl
Cooling
- Central Air
Appliances
- Included: Free-Standing Range, Gas Range, Dishwasher, Disposal, Microwave Above Stove, Tankless Water Heater
- Laundry: Electric, Heated Space, Utility Room
Features
- Flooring: Luxury Vinyl, Carpet
- Has basement: No
- Attic: Attic Access
- Has fireplace: No
Interior area
- Total structure area: 2,325
- Total interior livable area: 2,325 sqft
Property
Parking
- Total spaces: 2
- Parking features: Garage Door Opener
- Attached garage spaces: 2
Features
- Stories: 2
- Patio & porch: Patio
- Exterior features: Gutters - Full
Lot
- Size: 6,534 Square Feet
- Features: Sprinkler
Details
- Parcel number: 00631601039
Construction
Type & style
- Home type: SingleFamily
- Architectural style: Traditional
- Property subtype: Single Family Residence
Materials
- Vinyl
- Foundation: Slab
Condition
- New Construction
- New construction: Yes
- Year built: 2025
Details
- Builder name: Stanley Martin Homes
- Warranty included: Yes
Utilities & green energy
- Sewer: Public Sewer
- Water: Public
Community & HOA
Community
- Security: Smoke Detector(s)
- Subdivision: Summer Orchard
HOA
- Has HOA: Yes
- Services included: Common Area Maintenance, Street Light Maintenance
- HOA fee: $340 annually
Location
- Region: Lexington
Financial & listing details
- Price per square foot: $124/sqft
- Date on market: 6/25/2025
- Listing agreement: Exclusive Right To Sell
- Road surface type: Paved
About the community
Stanley Martin builds new construction single-family homes in the Lexington, South Carolina neighborhood of Summer Orchard within the Lexington 1 school district. These new affordable single-family homes will feature open-concept floor plans great for hosting friends and family. Summer Orchard will be sure to check off your "new home" wish list, including convenience to shopping and dining in Lexington and beyond, and an excellent value for a brand-new home!
Conveniently located near I-20, Summer Orchard offers easy access to downtown Columbia, downtown Lexington or any other locations throughout the midlands. Downtown Lexington and Main Street Lexington is just a quick 15-minute drive, where there is a newly renovated Main Street complete with vibrant restaurants, outdoor dining options, outdoor music venue and entertainment center at the Icehouse Amphitheater, ax throwing with Craft Ax and much more! Some of the new dining opportunities include Nicky's Pizza, O'Hara's Public House, and a local craft beer spot Keg Cowboy.
Source: Stanley Martin Homes

