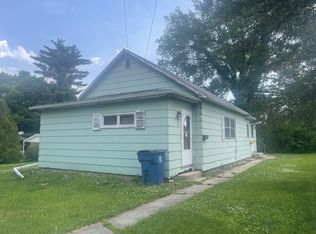Sold for $194,000 on 08/08/25
$194,000
825 Swift Ave, Oglesby, IL 61348
3beds
1,288sqft
Single Family Residence
Built in 1892
10,018.8 Square Feet Lot
$198,600 Zestimate®
$151/sqft
$1,740 Estimated rent
Home value
$198,600
$189,000 - $209,000
$1,740/mo
Zestimate® history
Loading...
Owner options
Explore your selling options
What's special
Must see! Unique property situated alongside a gorgeous private wooded area in Oglesby! Perfect situation for multi-generational living or guest quarters,complete with plenty of garage/workshop areas! The main house features 3 bedrooms,2 full baths and an attached 1 car garage with work/storage area. The heated breezeway welcomes you to a spacious eat-in kitchen with table space and breakfast bar. Walk-in pantry! Kitchen appliances 2021. Living room with wood laminate flooring. Main level bedroom. The upper level brings 2 bedrooms and full bath with walk in shower. An amazing detached oversized 2 car garage provides alley access and is complete with a spcious workshop and 1/2 bath. (Furnace 2023) Woodburning heater in garage! The all very recently constructed upper level heated and air conditioned loft (windows, electric, mini-splits and more-2024) is ready for finishing touches and includes a full kitchen/living area, bedroom and full bath with walk-in shower and soaking tub. The incredibly inviting yard offers everything from a covered shelter with stone wood-burning fireplace, a sitting area for morning coffee and an amazing fire pit, to raised gardens, and wooded views.
Zillow last checked: 8 hours ago
Listing updated: August 08, 2025 at 01:14pm
Listed by:
Wendy Fulmer 815-252-8280,
Coldwell Banker Today's
Bought with:
Beth Coleman, 475184924
Local Realty Group
Source: NorthWest Illinois Alliance of REALTORS®,MLS#: 202503416
Facts & features
Interior
Bedrooms & bathrooms
- Bedrooms: 3
- Bathrooms: 3
- Full bathrooms: 2
- 1/2 bathrooms: 1
- Main level bathrooms: 2
- Main level bedrooms: 1
Primary bedroom
- Level: Main
- Area: 154
- Dimensions: 14 x 11
Bedroom 2
- Level: Upper
- Area: 120
- Dimensions: 12 x 10
Bedroom 3
- Level: Upper
- Area: 126
- Dimensions: 14 x 9
Kitchen
- Level: Main
- Area: 280
- Dimensions: 20 x 14
Living room
- Level: Main
- Area: 143
- Dimensions: 11 x 13
Heating
- Forced Air, Natural Gas
Cooling
- Central Air
Appliances
- Included: Dishwasher, Dryer, Refrigerator, Stove/Cooktop, Washer, Gas Water Heater
Features
- Basement: Full
- Has fireplace: No
- Fireplace features: Fire-Pit/Fireplace
Interior area
- Total structure area: 1,288
- Total interior livable area: 1,288 sqft
- Finished area above ground: 1,288
- Finished area below ground: 0
Property
Parking
- Total spaces: 3
- Parking features: Attached, Detached
- Garage spaces: 3
Features
- Levels: One and One Half
- Stories: 1
- Patio & porch: Patio
Lot
- Size: 10,018 sqft
- Features: City/Town
Details
- Parcel number: 1826201004
Construction
Type & style
- Home type: SingleFamily
- Property subtype: Single Family Residence
Materials
- Other
- Roof: Shingle,Metal
Condition
- Year built: 1892
Utilities & green energy
- Electric: Circuit Breakers
- Sewer: City/Community
- Water: City/Community
Community & neighborhood
Location
- Region: Oglesby
- Subdivision: IL
Other
Other facts
- Ownership: Fee Simple
Price history
| Date | Event | Price |
|---|---|---|
| 8/8/2025 | Sold | $194,000-2.8%$151/sqft |
Source: | ||
| 6/26/2025 | Pending sale | $199,500$155/sqft |
Source: | ||
| 6/26/2025 | Contingent | $199,500$155/sqft |
Source: | ||
| 6/20/2025 | Listed for sale | $199,500+99.5%$155/sqft |
Source: | ||
| 4/13/2007 | Sold | $100,000$78/sqft |
Source: Agent Provided | ||
Public tax history
| Year | Property taxes | Tax assessment |
|---|---|---|
| 2024 | $2,463 +8% | $31,851 +7.7% |
| 2023 | $2,280 +18.1% | $29,577 +9.4% |
| 2022 | $1,931 -4.1% | $27,048 +5.9% |
Find assessor info on the county website
Neighborhood: 61348
Nearby schools
GreatSchools rating
- 7/10Lincoln Elementary SchoolGrades: PK-5Distance: 0.1 mi
- 7/10Washington Elementary SchoolGrades: 6-8Distance: 0.9 mi
- 4/10La Salle-Peru Twp High SchoolGrades: 9-12Distance: 2.6 mi
Schools provided by the listing agent
- Elementary: Lincoln 125
- Middle: Washington 125
- High: La Salle - Peru Township High School 120
- District: 125-Oglesby Public Schools
Source: NorthWest Illinois Alliance of REALTORS®. This data may not be complete. We recommend contacting the local school district to confirm school assignments for this home.

Get pre-qualified for a loan
At Zillow Home Loans, we can pre-qualify you in as little as 5 minutes with no impact to your credit score.An equal housing lender. NMLS #10287.
