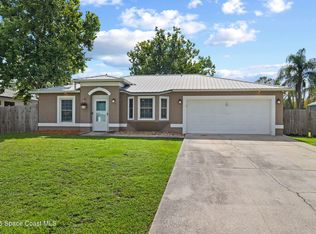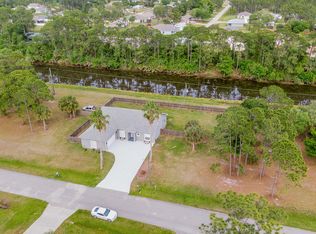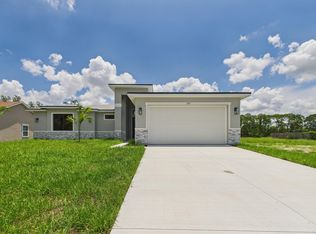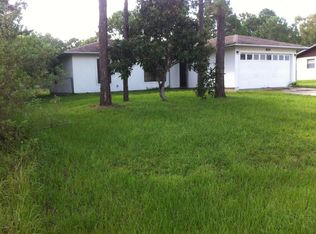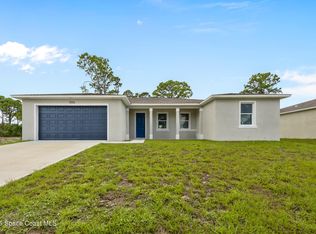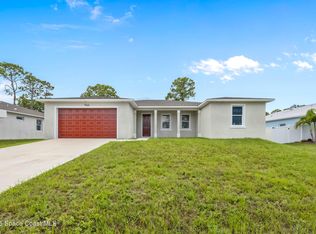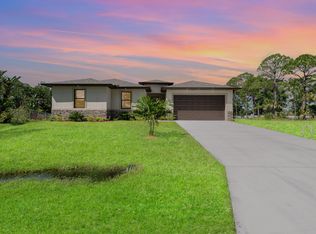SELLER OFFERING $10K IN CONCESSIONS and an upgraded appliance package including washer and dryer. This home is perfect for multigenerational living, featuring a separate entry and private bathroom en suite. This new build features 4 bedrooms, 3 full baths, and an office. The sleek kitchen boasts a 9'x4' granite island with dual waterfall edges and custom soft-close cabinets. The open floor plan flows into the dining and living areas, perfect for entertaining. 9.4' ceilings and elegant porcelain tile flooring (no carpet or vinyl) add a spacious feel. The primary suite includes double sinks, a tub, a walk-in shower, and a walk-in closet. Enjoy a covered rear patio with outdoor kitchen utilities ready. This home includes a 1-year builder warranty and a 10-year structural warranty.
New construction
Price cut: $5K (10/30)
$419,900
825 Tejon Avenue SW, Palm Bay, FL 32908
4beds
2,018sqft
Est.:
Single Family Residence
Built in 2025
10,019 Square Feet Lot
$415,700 Zestimate®
$208/sqft
$-- HOA
What's special
Granite islandOpen floor planCovered rear patioElegant porcelain tile flooringCustom soft-close cabinetsSleek kitchenPrimary suite
- 159 days |
- 257 |
- 26 |
Zillow last checked: 8 hours ago
Listing updated: November 25, 2025 at 01:19am
Listed by:
Dwayne Byrd 321-341-8040,
Arium Real Estate, LLC
Source: BeachesMLS,MLS#: RX-11107051 Originating MLS: Beaches MLS
Originating MLS: Beaches MLS
Tour with a local agent
Facts & features
Interior
Bedrooms & bathrooms
- Bedrooms: 4
- Bathrooms: 3
- Full bathrooms: 3
Rooms
- Room types: Den/Office, Family Room
Primary bedroom
- Level: M
- Area: 168 Square Feet
- Dimensions: 12 x 14
Kitchen
- Level: M
- Area: 120 Square Feet
- Dimensions: 10 x 12
Living room
- Level: M
- Area: 224 Square Feet
- Dimensions: 14 x 16
Heating
- Electric
Cooling
- Central Air
Appliances
- Included: Dishwasher, Microwave, Electric Range, Refrigerator
- Laundry: Inside
Features
- Kitchen Island, Pantry, Split Bedroom, Walk-In Closet(s)
- Flooring: Tile
- Windows: Impact Glass, Impact Glass (Complete)
Interior area
- Total structure area: 2,400
- Total interior livable area: 2,018 sqft
Video & virtual tour
Property
Parking
- Total spaces: 2
- Parking features: Driveway, Garage - Attached
- Attached garage spaces: 2
- Has uncovered spaces: Yes
Features
- Stories: 1
- Patio & porch: Covered Patio
- Waterfront features: None
Lot
- Size: 10,019 Square Feet
- Features: < 1/4 Acre
Details
- Parcel number: 29 3612kh016870 34
- Zoning: Resi
Construction
Type & style
- Home type: SingleFamily
- Property subtype: Single Family Residence
Materials
- Block, Concrete, Stucco
- Roof: Comp Shingle
Condition
- New Construction
- New construction: Yes
- Year built: 2025
Utilities & green energy
- Sewer: Septic Tank
- Water: Well
Community & HOA
Community
- Features: None
- Subdivision: Port Malabar Unit 37
Location
- Region: Palm Bay
Financial & listing details
- Price per square foot: $208/sqft
- Annual tax amount: $386
- Date on market: 7/12/2025
- Listing terms: Cash,Conventional,FHA,VA Loan
Estimated market value
$415,700
$395,000 - $436,000
Not available
Price history
Price history
| Date | Event | Price |
|---|---|---|
| 10/30/2025 | Price change | $419,900-1.2%$208/sqft |
Source: Space Coast AOR #1051546 Report a problem | ||
| 10/8/2025 | Listed for sale | $424,900$211/sqft |
Source: | ||
| 9/14/2025 | Pending sale | $424,900$211/sqft |
Source: | ||
| 9/14/2025 | Contingent | $424,900$211/sqft |
Source: Space Coast AOR #1051546 Report a problem | ||
| 7/12/2025 | Listed for sale | $424,900$211/sqft |
Source: Space Coast AOR #1051546 Report a problem | ||
Public tax history
Public tax history
Tax history is unavailable.BuyAbility℠ payment
Est. payment
$2,685/mo
Principal & interest
$2024
Property taxes
$514
Home insurance
$147
Climate risks
Neighborhood: 32908
Nearby schools
GreatSchools rating
- 5/10Jupiter Elementary SchoolGrades: PK-6Distance: 1.6 mi
- 3/10Southwest Middle SchoolGrades: 7-8Distance: 1.1 mi
- 4/10Heritage High SchoolGrades: 9-12Distance: 4.7 mi
- Loading
- Loading
