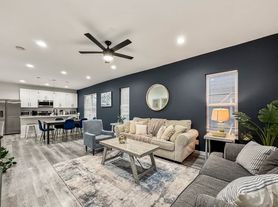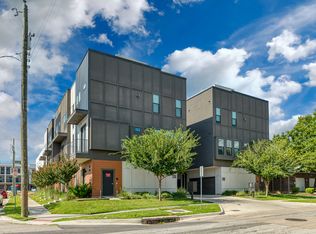Listed by Baldemar De Leon. Beautifully updated home in sought-after Kessler Highlands! This charming residence features a thoughtfully designed kitchen with custom cabinetry, premium F.LLi Bertazzoni gas range, pot filler, and more. High-end plumbing fixtures include Grohe, Toto, and Price Pfister throughout. The main level offers 2 bedrooms and 1 full bath, while the upstairs addition includes a bonus room and full bath (ceiling height approx. 6 ft). The 2-car detached garage includes a full bathroom on the first level and a spacious guest suite with half bath upstairsideal for visitors, a studio, or work-from-home setup. Located just a few steps from Kidd Springs Park, where youll find a serene pond, Japanese garden, rec center, picnic areas, tennis and pickleball courts, and scenic walking trails. Youre also within easy walking distance to Bishop Arts and just minutes from downtown, Trinity Groves, and countless restaurants and bars. 2025-08-18
House for rent
$3,500/mo
825 Thomasson Dr, Dallas, TX 75208
2beds
1,317sqft
Price may not include required fees and charges.
Singlefamily
Available now
-- Pets
Central air
-- Laundry
2 Parking spaces parking
Fireplace
What's special
- 160 days |
- -- |
- -- |
Travel times
Looking to buy when your lease ends?
Consider a first-time homebuyer savings account designed to grow your down payment with up to a 6% match & 3.83% APY.
Facts & features
Interior
Bedrooms & bathrooms
- Bedrooms: 2
- Bathrooms: 1
- Full bathrooms: 1
Heating
- Fireplace
Cooling
- Central Air
Appliances
- Included: Dishwasher, Disposal, Microwave, Refrigerator
Features
- Flooring: Hardwood
- Has fireplace: Yes
Interior area
- Total interior livable area: 1,317 sqft
Property
Parking
- Total spaces: 2
- Parking features: Other
- Details: Contact manager
Features
- Exterior features: Architecture Style: Tudor, Brick, Cement/Concrete
Details
- Parcel number: 00000292099000000
Construction
Type & style
- Home type: SingleFamily
- Architectural style: Tudor
- Property subtype: SingleFamily
Condition
- Year built: 1928
Community & HOA
Location
- Region: Dallas
Financial & listing details
- Lease term: Contact For Details
Price history
| Date | Event | Price |
|---|---|---|
| 8/16/2025 | Listing removed | $619,000$470/sqft |
Source: | ||
| 6/4/2025 | Listed for sale | $619,000$470/sqft |
Source: NTREIS #20904315 | ||
| 4/29/2025 | Contingent | $619,000-1.6%$470/sqft |
Source: NTREIS #20904315 | ||
| 4/15/2025 | Listed for rent | $3,500+16.7%$3/sqft |
Source: Zillow Rentals | ||
| 5/30/2024 | Listing removed | $629,000$478/sqft |
Source: NTREIS #20467531 | ||

