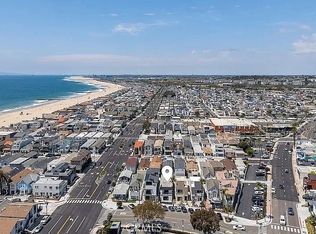Welcome to your dream coastal retreat at 825 W Bay Avenue Unit A. This stunning new construction condo offers a perfect blend of luxury and comfort, spanning 1,732 square feet of meticulously designed living space. With 3 spacious bedrooms and 4 elegant bathrooms, this home provides an ideal setting for relaxation and entertainment with views of the Newport Harbor from every floor.
Step inside to discover the seamless flow of hardwood floors underfoot, enhanced by the warm glow of chandeliers and recessed lighting. The open kitchen is a chef's delight, featuring a modern island, Thermador appliances, and a custom range hood. Enjoy meals in the dining room or at the island, creating a versatile space for casual dining or entertaining.
The living area is anchored by a Taj Mahal Quartzite fireplace, providing a cozy ambiance for gatherings. Retreat to the primary ensuite, complete with a double sink bathroom and a walk-in closet. Outdoor living is redefined with a stunning private roof deck with panoramic bay views. A convenient third story powder room also makes it easy to host those summer barbecues with a view.
Embrace the Newport Beach lifestyle in this exquisite condo, where every detail caters to your comfort and style. Located next to a premiere bay beach perfect for soaking in the OC sun, 825 W Bay Unit A is ready to welcome you home.
Condo for rent
$20,000/mo
825 W Bay Ave UNIT A, Newport Beach, CA 92661
3beds
1,732sqft
Price may not include required fees and charges.
Condo
Available now
Cats, small dogs OK
Central air, gas, ceiling fan
Electric dryer hookup laundry
1 Attached garage space parking
Natural gas, central, forced air, fireplace
What's special
Taj mahal quartzite fireplaceOpen kitchenModern islandThermador appliancesPrivate roof deckRecessed lightingHardwood floors
- 57 days |
- -- |
- -- |
Zillow last checked: 8 hours ago
Listing updated: November 23, 2025 at 04:42am
Travel times
Looking to buy when your lease ends?
Consider a first-time homebuyer savings account designed to grow your down payment with up to a 6% match & a competitive APY.
Facts & features
Interior
Bedrooms & bathrooms
- Bedrooms: 3
- Bathrooms: 4
- Full bathrooms: 2
- 1/2 bathrooms: 2
Heating
- Natural Gas, Central, Forced Air, Fireplace
Cooling
- Central Air, Gas, Ceiling Fan
Appliances
- Included: Dishwasher, Disposal, Freezer, Microwave, Oven, Range, Refrigerator, Stove
- Laundry: Electric Dryer Hookup, Gas Dryer Hookup, Hookups, In Garage, Washer Hookup
Features
- All Bedrooms Up, Breakfast Bar, Built-in Features, Ceiling Fan(s), Living Room Deck Attached, Open Floorplan, Pantry, Primary Suite, Quartz Counters, Recessed Lighting, Stone Counters, Unfurnished, View, Walk In Closet, Walk-In Closet(s), Wired for Data, Wired for Sound
- Flooring: Tile, Wood
- Has fireplace: Yes
Interior area
- Total interior livable area: 1,732 sqft
Property
Parking
- Total spaces: 1
- Parking features: Attached, Garage, Private, Covered
- Has attached garage: Yes
- Details: Contact manager
Features
- Stories: 3
- Patio & porch: Deck
- Exterior features: Contact manager
- Has spa: Yes
- Spa features: Hottub Spa
- Has view: Yes
- View description: City View, Water View
Details
- Parcel number: 04727401
Construction
Type & style
- Home type: Condo
- Property subtype: Condo
Materials
- Roof: Asphalt,Composition,Metal,Shake Shingle
Condition
- Year built: 2025
Building
Management
- Pets allowed: Yes
Community & HOA
Location
- Region: Newport Beach
Financial & listing details
- Lease term: 12 Months,24 Months
Price history
| Date | Event | Price |
|---|---|---|
| 10/10/2025 | Listed for rent | $20,000$12/sqft |
Source: CRMLS #NP25233786 | ||
| 10/1/2025 | Sold | $3,945,000-1.3%$2,278/sqft |
Source: | ||
| 8/20/2025 | Contingent | $3,995,000$2,307/sqft |
Source: | ||
| 8/13/2025 | Listed for sale | $3,995,000$2,307/sqft |
Source: | ||

