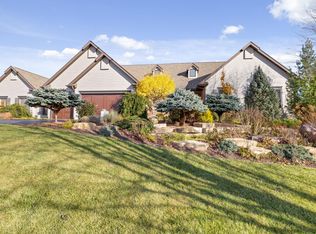Stunning & Spacious Home with Thoughtful Upgrades! This beautifully maintained 3-bedroom, 2.5-bath home offers a perfect blend of elegance and functionality. The eat-in kitchen boasts 12-foot ceilings and brand-new appliances, while the great room features cathedral ceilings, trapezoid windows, and a gas/wood-burning fireplace, wired for home theater—an entertainer’s dream! The master suite is a private retreat, complete with an en suite bath, skylight, walk-in closet, split unit, and private deck. Bedrooms 2 and 3 include built-in desks, ideal for work or study. Enjoy the ambiance of updated LED lighting throughout and stylish window treatments. Flooring consists of laminate, ceramic, and carpet, adding warmth and character. Step outside to a beautifully landscaped yard featuring two large decks and a lower seating area with a fire pit—perfect for relaxation! The home is equipped with outdoor surveillance cameras, a 5-car garage, and a laundry room. The basement boasts 10-foot ceilings, half window exposure, an iron filter system, and a water softener system, offering exceptional space and utility. A home with this level of care and thoughtful upgrades won’t last long—schedule your showing today!
This property is off market, which means it's not currently listed for sale or rent on Zillow. This may be different from what's available on other websites or public sources.

