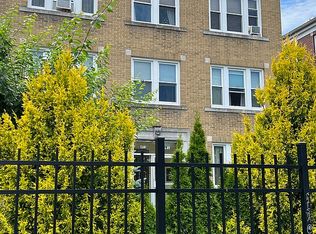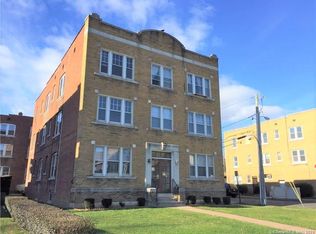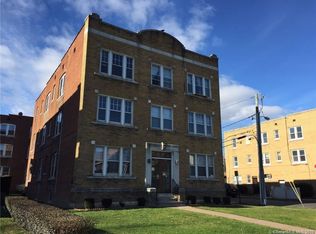FIRST FLOOR fully renovated apartment with 3 total rooms, 2 bedrooms, and 1 full bathroom. Onsite Parking. New kitchen cabinets, counter tops and back splash. Brand new bathroom with tiled floor, new vanity, tub insert and toilet. Gas heat. Plenty of excess storage. Located on Bus Stop, close to many restaurants, shops, and highway
This property is off market, which means it's not currently listed for sale or rent on Zillow. This may be different from what's available on other websites or public sources.



