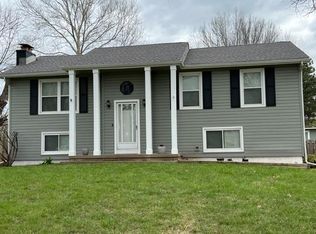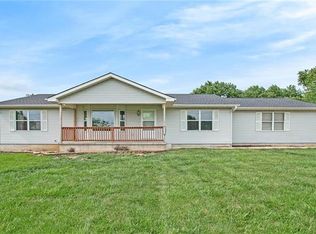Sold
Price Unknown
8250 Barth Rd, Lenexa, KS 66227
3beds
1,585sqft
Single Family Residence
Built in 1965
0.75 Acres Lot
$381,500 Zestimate®
$--/sqft
$2,354 Estimated rent
Home value
$381,500
$355,000 - $408,000
$2,354/mo
Zestimate® history
Loading...
Owner options
Explore your selling options
What's special
The best of both worlds - country feel with city convenience! This ranch-style home sits on nearly one acre, giving you plenty of space to relax in your back yard while keeping you close to restaurants, parks, activities and major highways for a quick commute. Located on nearly one acre, the expansive back yard provides plenty of space for outdoor activities, gardening or simply enjoying the serene surroundings. Inside you will find a warm layout with some newly painted walls, and an inviting front room with newer bamboo flooring and big bay window letting in loads of natural light. The main level has a beautifully designed kitchen featuring rich wood cabinets with granite countertops, and tons of kitchen cabinet space. Also loads of counter space with a kitchen island for quick snacks. Newer bamboo flooring in living room, hall and primary suite. Updated primary suite bathroom. This home also features a partially finished basement which is perfect for extra living space, possible office, bedroom, or storage. Laundry is on the main level. A great bonus is a greenhouse/sunroom to store all your outdoor pots, soil, outdoor cushions etc.
Zillow last checked: 8 hours ago
Listing updated: April 15, 2025 at 02:56pm
Listing Provided by:
Shelly Tougas 816-547-5563,
Worth Clark Realty
Bought with:
Bryan Huff, SP00228927
Keller Williams Realty Partners Inc.
Source: Heartland MLS as distributed by MLS GRID,MLS#: 2533922
Facts & features
Interior
Bedrooms & bathrooms
- Bedrooms: 3
- Bathrooms: 2
- Full bathrooms: 2
Primary bedroom
- Features: Ceiling Fan(s)
- Level: Main
- Dimensions: 13 x 15
Bedroom 2
- Level: Main
- Dimensions: 10 x 11
Bedroom 3
- Level: Main
- Dimensions: 9 x 11
Primary bathroom
- Level: Main
Bathroom 1
- Features: Linoleum, Shower Over Tub
- Level: Main
Basement
- Level: Basement
- Dimensions: 10 x 18
Basement
- Level: Basement
- Dimensions: 10 x 15
Dining room
- Features: Ceiling Fan(s)
- Level: Main
- Dimensions: 10 x 10
Family room
- Features: Ceiling Fan(s)
- Level: Main
- Dimensions: 22 x 19
Kitchen
- Features: Built-in Features, Granite Counters, Kitchen Island
- Level: Main
- Dimensions: 13 x 12
Living room
- Level: Main
- Dimensions: 11 x 18
Heating
- Electric, Natural Gas
Cooling
- Electric
Appliances
- Included: Cooktop, Dishwasher, Disposal, Microwave, Built-In Oven, Built-In Electric Oven, Stainless Steel Appliance(s)
- Laundry: Main Level
Features
- Ceiling Fan(s), Kitchen Island
- Flooring: Carpet, Laminate, Other, Tile, Wood
- Windows: Thermal Windows
- Basement: Full,Interior Entry,Radon Mitigation System,Sump Pump,Walk-Out Access
- Has fireplace: No
Interior area
- Total structure area: 1,585
- Total interior livable area: 1,585 sqft
- Finished area above ground: 1,585
Property
Parking
- Total spaces: 1
- Parking features: Garage Faces Front
- Garage spaces: 1
Features
- Patio & porch: Deck
- Fencing: Metal
Lot
- Size: 0.75 Acres
- Features: Acreage
Details
- Additional structures: Shed(s)
- Parcel number: IF2312281005
Construction
Type & style
- Home type: SingleFamily
- Architectural style: Traditional
- Property subtype: Single Family Residence
Materials
- Vinyl Siding
- Roof: Composition
Condition
- Year built: 1965
Utilities & green energy
- Sewer: Septic Tank
- Water: Public
Community & neighborhood
Location
- Region: Lenexa
- Subdivision: Other
Other
Other facts
- Listing terms: Cash,Conventional
- Ownership: Private
- Road surface type: Gravel
Price history
| Date | Event | Price |
|---|---|---|
| 4/14/2025 | Sold | -- |
Source: | ||
| 3/18/2025 | Pending sale | $370,000$233/sqft |
Source: | ||
| 3/13/2025 | Listed for sale | $370,000+85%$233/sqft |
Source: | ||
| 7/29/2016 | Sold | -- |
Source: | ||
| 6/30/2016 | Pending sale | $200,000$126/sqft |
Source: ReeceNichols College Blvd #1999173 Report a problem | ||
Public tax history
| Year | Property taxes | Tax assessment |
|---|---|---|
| 2024 | $4,801 +9.6% | $39,847 +11.7% |
| 2023 | $4,382 +6.5% | $35,662 +8.4% |
| 2022 | $4,115 | $32,902 +17.8% |
Find assessor info on the county website
Neighborhood: 66227
Nearby schools
GreatSchools rating
- 8/10Mize Elementary SchoolGrades: PK-5Distance: 1.4 mi
- 6/10Mill Creek Middle SchoolGrades: 6-8Distance: 0.8 mi
- 10/10De Soto High SchoolGrades: 8-12Distance: 6.6 mi
Get a cash offer in 3 minutes
Find out how much your home could sell for in as little as 3 minutes with a no-obligation cash offer.
Estimated market value$381,500
Get a cash offer in 3 minutes
Find out how much your home could sell for in as little as 3 minutes with a no-obligation cash offer.
Estimated market value
$381,500

