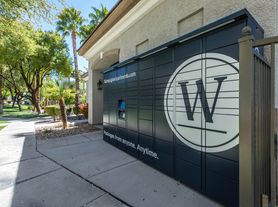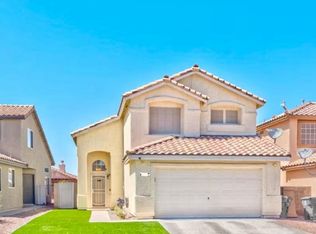Beautiful 3 bedroom, 3 bath single-story home in a central location! This home features granite countertops, a farmhouse-style sink, a cozy breakfast nook, and a gas fireplace. The property also includes a spacious 3-car garage. Conveniently located near Desert Bloom Park, shopping, and dining. Available now!
The data relating to real estate for sale on this web site comes in part from the INTERNET DATA EXCHANGE Program of the Greater Las Vegas Association of REALTORS MLS. Real estate listings held by brokerage firms other than this site owner are marked with the IDX logo.
Information is deemed reliable but not guaranteed.
Copyright 2022 of the Greater Las Vegas Association of REALTORS MLS. All rights reserved.
House for rent
$2,700/mo
8250 Fox Tail Way, Las Vegas, NV 89123
3beds
2,006sqft
Price may not include required fees and charges.
Singlefamily
Available now
No pets
Central air, electric, ceiling fan
3 Attached garage spaces parking
Fireplace
What's special
Farmhouse-style sinkCozy breakfast nookGas fireplaceGranite countertops
- 53 days |
- -- |
- -- |
Zillow last checked: 8 hours ago
Listing updated: November 23, 2025 at 08:40pm
Travel times
Looking to buy when your lease ends?
Consider a first-time homebuyer savings account designed to grow your down payment with up to a 6% match & a competitive APY.
Facts & features
Interior
Bedrooms & bathrooms
- Bedrooms: 3
- Bathrooms: 3
- Full bathrooms: 2
- 1/2 bathrooms: 1
Heating
- Fireplace
Cooling
- Central Air, Electric, Ceiling Fan
Appliances
- Included: Disposal, Microwave, Range, Refrigerator
Features
- Bedroom on Main Level, Ceiling Fan(s), Pot Rack, Primary Downstairs, Window Treatments
- Flooring: Carpet
- Has fireplace: Yes
Interior area
- Total interior livable area: 2,006 sqft
Video & virtual tour
Property
Parking
- Total spaces: 3
- Parking features: Attached, Garage, Private, Covered
- Has attached garage: Yes
- Details: Contact manager
Features
- Stories: 1
- Exterior features: Contact manager
- Has private pool: Yes
Details
- Parcel number: 17715516035
Construction
Type & style
- Home type: SingleFamily
- Property subtype: SingleFamily
Condition
- Year built: 1992
Community & HOA
HOA
- Amenities included: Pool
Location
- Region: Las Vegas
Financial & listing details
- Lease term: Contact For Details
Price history
| Date | Event | Price |
|---|---|---|
| 10/21/2025 | Price change | $2,700-10%$1/sqft |
Source: LVR #2723554 | ||
| 10/2/2025 | Listed for rent | $3,000$1/sqft |
Source: LVR #2723554 | ||
| 8/29/2025 | Sold | $477,500-4.5%$238/sqft |
Source: | ||
| 8/8/2025 | Pending sale | $500,000$249/sqft |
Source: BHHS broker feed #2704204 | ||
| 8/8/2025 | Contingent | $500,000$249/sqft |
Source: | ||

