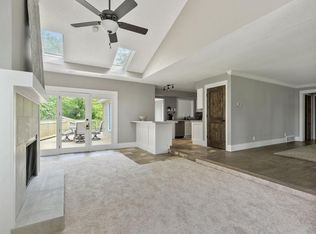Closed
$415,000
8250 Hemingway Ave S, Cottage Grove, MN 55016
4beds
3,323sqft
Single Family Residence
Built in 1961
0.72 Acres Lot
$408,800 Zestimate®
$125/sqft
$3,141 Estimated rent
Home value
$408,800
$380,000 - $442,000
$3,141/mo
Zestimate® history
Loading...
Owner options
Explore your selling options
What's special
This charming rambler sits on nearly 3/4 of an acre and offers comfortable, spacious living both inside and out. Located directly across the street from Hemingway Park with no home directly in front, it provides a rare sense of privacy in a welcoming, established neighborhood. Enjoy the convenience of three bedrooms on the main floor, along with a finished basement that adds valuable living space, a fourth bedroom, and a second bathroom. A large four-season room is a standout feature, filled with natural light and perfect for a family room, game room, or cozy retreat. Recent upgrades include a brand-new roof (2024) and new fridge and range installed in May 2025, both with a 1-year warranty. Outside, the oversized yard is ideal for gardening, play, or relaxing beneath mature trees, and the expansive deck is perfect for entertaining. The oversized two-car attached garage adds even more space for vehicles, storage, or hobbies.
Zillow last checked: 8 hours ago
Listing updated: July 11, 2025 at 12:39pm
Listed by:
Riley Larson 651-285-7893,
Edina Realty, Inc.,
Cory L. Malveaux 651-216-3740
Bought with:
Francesco Marraffa
KILT Real Estate, LLC
Source: NorthstarMLS as distributed by MLS GRID,MLS#: 6692777
Facts & features
Interior
Bedrooms & bathrooms
- Bedrooms: 4
- Bathrooms: 3
- Full bathrooms: 2
- 1/2 bathrooms: 1
Bedroom 1
- Level: Main
- Area: 152.21 Square Feet
- Dimensions: 13.7x11.11
Bedroom 2
- Level: Main
- Area: 135.34 Square Feet
- Dimensions: 10.1x13.4
Bedroom 3
- Level: Main
- Area: 108.9 Square Feet
- Dimensions: 11x9.9
Bedroom 4
- Level: Lower
- Area: 249.26 Square Feet
- Dimensions: 20.6x12.1
Family room
- Level: Main
- Area: 267.52 Square Feet
- Dimensions: 12.8x20.9
Garage
- Level: Main
- Area: 460 Square Feet
- Dimensions: 23x20
Kitchen
- Level: Main
- Area: 86.86 Square Feet
- Dimensions: 10.1x8.6
Laundry
- Level: Lower
- Area: 164.58 Square Feet
- Dimensions: 21.10x7.8
Living room
- Level: Main
- Area: 316.24 Square Feet
- Dimensions: 23.6x13.4
Recreation room
- Level: Lower
- Area: 565.02 Square Feet
- Dimensions: 25.8x21.9
Sun room
- Level: Main
- Area: 323.32 Square Feet
- Dimensions: 23.6x13.7
Utility room
- Level: Lower
- Area: 146.06 Square Feet
- Dimensions: 13.4x10.9
Workshop
- Level: Lower
- Area: 275.94 Square Feet
- Dimensions: 21.9x12.6
Heating
- Forced Air
Cooling
- Central Air
Appliances
- Included: Dishwasher, Dryer, Microwave, Range, Refrigerator, Stainless Steel Appliance(s), Washer
Features
- Basement: Daylight,Egress Window(s),Finished,Full,Storage Space,Walk-Out Access
- Number of fireplaces: 1
- Fireplace features: Living Room, Stone, Wood Burning
Interior area
- Total structure area: 3,323
- Total interior livable area: 3,323 sqft
- Finished area above ground: 1,927
- Finished area below ground: 975
Property
Parking
- Total spaces: 2
- Parking features: Attached, Asphalt, Garage Door Opener
- Attached garage spaces: 2
- Has uncovered spaces: Yes
- Details: Garage Dimensions (23x20)
Accessibility
- Accessibility features: None
Features
- Levels: One
- Stories: 1
- Patio & porch: Deck, Patio
Lot
- Size: 0.72 Acres
- Dimensions: 83 x 121 x 183 x 41 x 81 x 204
- Features: Many Trees
Details
- Additional structures: Storage Shed
- Foundation area: 1396
- Parcel number: 1702721140021
- Zoning description: Residential-Single Family
Construction
Type & style
- Home type: SingleFamily
- Property subtype: Single Family Residence
Materials
- Metal Siding, Steel Siding, Vinyl Siding
- Roof: Age 8 Years or Less,Asphalt
Condition
- Age of Property: 64
- New construction: No
- Year built: 1961
Utilities & green energy
- Electric: Circuit Breakers, 150 Amp Service
- Gas: Natural Gas
- Sewer: City Sewer/Connected
- Water: City Water/Connected
Community & neighborhood
Location
- Region: Cottage Grove
- Subdivision: Thompson Grove Estates 1st Add
HOA & financial
HOA
- Has HOA: No
Price history
| Date | Event | Price |
|---|---|---|
| 7/11/2025 | Sold | $415,000-5.7%$125/sqft |
Source: | ||
| 6/9/2025 | Pending sale | $440,000$132/sqft |
Source: | ||
| 6/2/2025 | Listing removed | $440,000$132/sqft |
Source: | ||
| 5/15/2025 | Listed for sale | $440,000$132/sqft |
Source: | ||
Public tax history
| Year | Property taxes | Tax assessment |
|---|---|---|
| 2024 | $5,422 +18% | $404,100 +8.5% |
| 2023 | $4,596 +8.6% | $372,300 +22.7% |
| 2022 | $4,232 +2.5% | $303,300 -2.9% |
Find assessor info on the county website
Neighborhood: 55016
Nearby schools
GreatSchools rating
- 8/10Hillside Elementary SchoolGrades: PK-5Distance: 0.4 mi
- 5/10Cottage Grove Middle SchoolGrades: 6-8Distance: 2.1 mi
- 5/10Park Senior High SchoolGrades: 9-12Distance: 0.5 mi
Get a cash offer in 3 minutes
Find out how much your home could sell for in as little as 3 minutes with a no-obligation cash offer.
Estimated market value
$408,800
Get a cash offer in 3 minutes
Find out how much your home could sell for in as little as 3 minutes with a no-obligation cash offer.
Estimated market value
$408,800
