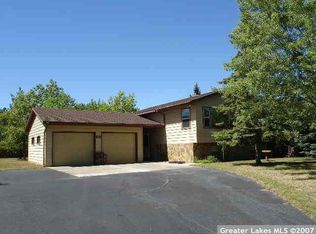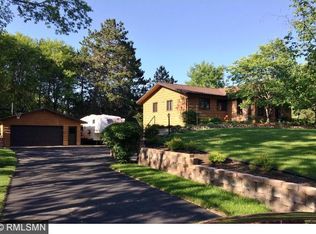Closed
$228,000
8250 Highland Scenic Rd, Baxter, MN 56425
3beds
2,080sqft
Single Family Residence
Built in 1977
0.68 Acres Lot
$237,700 Zestimate®
$110/sqft
$2,244 Estimated rent
Home value
$237,700
$216,000 - $261,000
$2,244/mo
Zestimate® history
Loading...
Owner options
Explore your selling options
What's special
Corner lot offering with great curb appeal and an awesome Baxter location. The exterior has an attractive, maintenance free exterior (steel/stucco/stone), an 8x12 deck and a beautiful yard with a great mix of trees. Inside you will find 2000+ square feet with 3 bedrooms, 2 baths, deck off dining, natural gas heat, central air, fiber optic internet and much more! The appliances, washer and dryer are included. The basement is partially finished and awaits your vision. It could easily support a 4th bedroom with little effort. An oversized garage with workshop space and a large asphalt driveway/parking area provides added convenience. While the home is connected to city water and sewer, there is also a drilled well for outside irrigation purposes. The convenience to schools, shopping and medical is unparalleled. Great property loaded with upside potential!
Zillow last checked: 8 hours ago
Listing updated: May 06, 2025 at 03:35am
Listed by:
Jack Brann 218-252-8882,
Affinity Real Estate Inc.
Bought with:
Brent Anderson
RE/MAX Results - Nisswa
Source: NorthstarMLS as distributed by MLS GRID,MLS#: 6639129
Facts & features
Interior
Bedrooms & bathrooms
- Bedrooms: 3
- Bathrooms: 2
- Full bathrooms: 1
- 3/4 bathrooms: 1
Bedroom 1
- Level: Main
- Area: 165.47 Square Feet
- Dimensions: 12'4x13'5
Bedroom 2
- Level: Main
- Area: 113.25 Square Feet
- Dimensions: 9x12'7
Bedroom 3
- Level: Lower
- Area: 162.56 Square Feet
- Dimensions: 12'9x12'9
Deck
- Level: Main
- Area: 96 Square Feet
- Dimensions: 8x12
Dining room
- Level: Main
- Area: 81 Square Feet
- Dimensions: 9x9
Family room
- Level: Lower
- Area: 312 Square Feet
- Dimensions: 13x24
Kitchen
- Level: Main
- Area: 90 Square Feet
- Dimensions: 9x10
Laundry
- Level: Lower
- Area: 115.56 Square Feet
- Dimensions: 10'8x10'10
Living room
- Level: Main
- Area: 256 Square Feet
- Dimensions: 16x16
Heating
- Forced Air
Cooling
- Central Air
Appliances
- Included: Dryer, Freezer, Water Osmosis System, Microwave, Range, Refrigerator, Washer, Water Softener Owned
Features
- Basement: Block,Full,Partially Finished
- Has fireplace: No
Interior area
- Total structure area: 2,080
- Total interior livable area: 2,080 sqft
- Finished area above ground: 1,040
- Finished area below ground: 1,040
Property
Parking
- Total spaces: 2
- Parking features: Attached, Asphalt
- Attached garage spaces: 2
- Details: Garage Dimensions (23x24x28xirr)
Accessibility
- Accessibility features: None
Features
- Levels: One
- Stories: 1
- Patio & porch: Deck, Porch
Lot
- Size: 0.68 Acres
- Dimensions: 148 x 200
- Features: Corner Lot, Many Trees
Details
- Additional structures: Storage Shed
- Foundation area: 1040
- Parcel number: 40080731
- Zoning description: Residential-Single Family
Construction
Type & style
- Home type: SingleFamily
- Property subtype: Single Family Residence
Materials
- Brick/Stone, Metal Siding, Stucco
Condition
- Age of Property: 48
- New construction: No
- Year built: 1977
Utilities & green energy
- Electric: Circuit Breakers, Power Company: Brainerd Public Utilities
- Gas: Natural Gas
- Sewer: City Sewer/Connected
- Water: City Water/Connected, Drilled, Well
- Utilities for property: Underground Utilities
Community & neighborhood
Location
- Region: Baxter
- Subdivision: Pine Hill Estates
HOA & financial
HOA
- Has HOA: No
Price history
| Date | Event | Price |
|---|---|---|
| 1/17/2025 | Sold | $228,000-8.8%$110/sqft |
Source: | ||
| 1/2/2025 | Pending sale | $249,900$120/sqft |
Source: | ||
| 12/16/2024 | Listed for sale | $249,900$120/sqft |
Source: | ||
Public tax history
| Year | Property taxes | Tax assessment |
|---|---|---|
| 2025 | $2,253 +0.8% | $231,618 +4.8% |
| 2024 | $2,235 +6.9% | $221,045 -0.3% |
| 2023 | $2,091 +9.2% | $221,635 +12.9% |
Find assessor info on the county website
Neighborhood: 56425
Nearby schools
GreatSchools rating
- 5/10Riverside Elementary SchoolGrades: PK-4Distance: 1.3 mi
- 6/10Forestview Middle SchoolGrades: 5-8Distance: 2.9 mi
- 9/10Brainerd Senior High SchoolGrades: 9-12Distance: 1.1 mi
Get pre-qualified for a loan
At Zillow Home Loans, we can pre-qualify you in as little as 5 minutes with no impact to your credit score.An equal housing lender. NMLS #10287.

