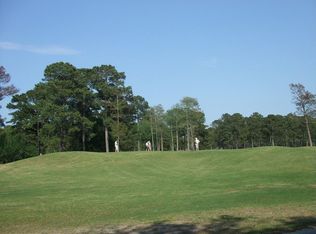Sold for $470,000
$470,000
8250 Timber Ridge Rd., Conway, SC 29526
3beds
2,451sqft
Single Family Residence
Built in 1990
0.43 Acres Lot
$461,600 Zestimate®
$192/sqft
$2,196 Estimated rent
Home value
$461,600
$425,000 - $503,000
$2,196/mo
Zestimate® history
Loading...
Owner options
Explore your selling options
What's special
Welcome to 8250 Timber Ridge in the exclusive gated community of Forest Lake Estates in Conway! This stunning split 3-bedroom, 3-bathroom custom built home is a lakeside haven, offering a serene retreat in a prime location. The living room is open and bright, providing a picturesque view of the lake and abundant natural light. The kitchen is well-equipped with a work island, Solatube lighting, breakfast bar, 2 pantries, granite countertops, and ample wood cabinet storage. The master bedroom boasts a wonderful view of the lake, a spacious walk-in closet, a sitting area, and plenty of natural light. The master bathroom features a 5' vanity and a roomy newly installed walk-in shower. The family room includes noise reducing doors for added privacy, and there's also a formal dining room for special occasions. The laundry room has a built-in ironing board and is conveniently located with a separate entrance. This home also features hurricane protection for the windows, a large attic for storage, an oversized garage, and a whole home fan to save on electric bills. The star of the show is the spacious Carolina Room, surrounded by large windows that allow natural light to flood in. Enjoy the sights and sounds of the neighborhood lake from the comfort of your own home. The lake is available for fishing or kayaking. Conveniently located off of 501, providing easy access to the beach, The Intracoastal Waterway, Tanger on 501, great golfing, shopping, dining, and entertainment. Don't miss the opportunity to make this lakeside retreat your home, experience the luxury and tranquility that 8250 Timber Ridge has to offer. Book your showing today!
Zillow last checked: 8 hours ago
Listing updated: May 28, 2024 at 08:21am
Listed by:
Blake Sloan FaxPhone:843-213-1346,
Sloan Realty Group,
Jeremy Knab 843-315-9743,
Sloan Realty Group
Bought with:
Robyn Ashleigh A Davis, 85126
Century 21 Stopper &Associates
Source: CCAR,MLS#: 2403615
Facts & features
Interior
Bedrooms & bathrooms
- Bedrooms: 3
- Bathrooms: 3
- Full bathrooms: 3
Primary bedroom
- Features: Ceiling Fan(s), Walk-In Closet(s)
Primary bathroom
- Features: Separate Shower, Vanity
Dining room
- Features: Separate/Formal Dining Room
Family room
- Features: Ceiling Fan(s)
Kitchen
- Features: Breakfast Bar, Kitchen Exhaust Fan, Kitchen Island, Pantry, Solid Surface Counters
Living room
- Features: Ceiling Fan(s)
Heating
- Central, Electric
Cooling
- Central Air
Appliances
- Included: Dishwasher, Range, Refrigerator, Range Hood
- Laundry: Washer Hookup
Features
- Breakfast Bar, Kitchen Island, Solid Surface Counters
- Flooring: Tile, Wood
Interior area
- Total structure area: 3,250
- Total interior livable area: 2,451 sqft
Property
Parking
- Total spaces: 8
- Parking features: Attached, Garage, Two Car Garage, Garage Door Opener
- Attached garage spaces: 2
Features
- Levels: One
- Stories: 1
- Waterfront features: Pond
Lot
- Size: 0.43 Acres
- Features: Near Golf Course, Lake Front, Pond on Lot, Rectangular, Rectangular Lot
Details
- Additional parcels included: ,
- Parcel number: 40006010027
- Zoning: RES
- Special conditions: None
Construction
Type & style
- Home type: SingleFamily
- Architectural style: Ranch
- Property subtype: Single Family Residence
Materials
- Brick
- Foundation: Slab
Condition
- Resale
- Year built: 1990
Utilities & green energy
- Water: Public
- Utilities for property: Cable Available, Electricity Available, Sewer Available, Water Available
Community & neighborhood
Security
- Security features: Gated Community, Smoke Detector(s)
Community
- Community features: Golf Carts OK, Gated, Golf, Long Term Rental Allowed
Location
- Region: Conway
- Subdivision: Forest Lake Estate
HOA & financial
HOA
- Has HOA: Yes
- HOA fee: $44 monthly
- Amenities included: Gated, Owner Allowed Golf Cart, Pet Restrictions
- Services included: Common Areas
Price history
| Date | Event | Price |
|---|---|---|
| 8/23/2024 | Sold | $470,000$192/sqft |
Source: Public Record Report a problem | ||
| 5/24/2024 | Sold | $470,000-5%$192/sqft |
Source: | ||
| 2/12/2024 | Listed for sale | $494,900+32%$202/sqft |
Source: | ||
| 10/14/2015 | Listing removed | $375,000$153/sqft |
Source: Visual Tour #1506648 Report a problem | ||
| 8/31/2015 | Listed for sale | $375,000$153/sqft |
Source: Visual Tour #1506648 Report a problem | ||
Public tax history
| Year | Property taxes | Tax assessment |
|---|---|---|
| 2024 | $1,050 | $311,291 +15% |
| 2023 | -- | $270,688 |
| 2022 | $925 | $270,688 |
Find assessor info on the county website
Neighborhood: 29526
Nearby schools
GreatSchools rating
- 7/10Carolina Forest Elementary SchoolGrades: PK-5Distance: 2.5 mi
- 7/10Ten Oaks MiddleGrades: 6-8Distance: 5.5 mi
- 7/10Carolina Forest High SchoolGrades: 9-12Distance: 1.6 mi
Schools provided by the listing agent
- Elementary: Carolina Forest Elementary School
- Middle: Ten Oaks Middle
- High: Carolina Forest High School
Source: CCAR. This data may not be complete. We recommend contacting the local school district to confirm school assignments for this home.
Get pre-qualified for a loan
At Zillow Home Loans, we can pre-qualify you in as little as 5 minutes with no impact to your credit score.An equal housing lender. NMLS #10287.
Sell for more on Zillow
Get a Zillow Showcase℠ listing at no additional cost and you could sell for .
$461,600
2% more+$9,232
With Zillow Showcase(estimated)$470,832
