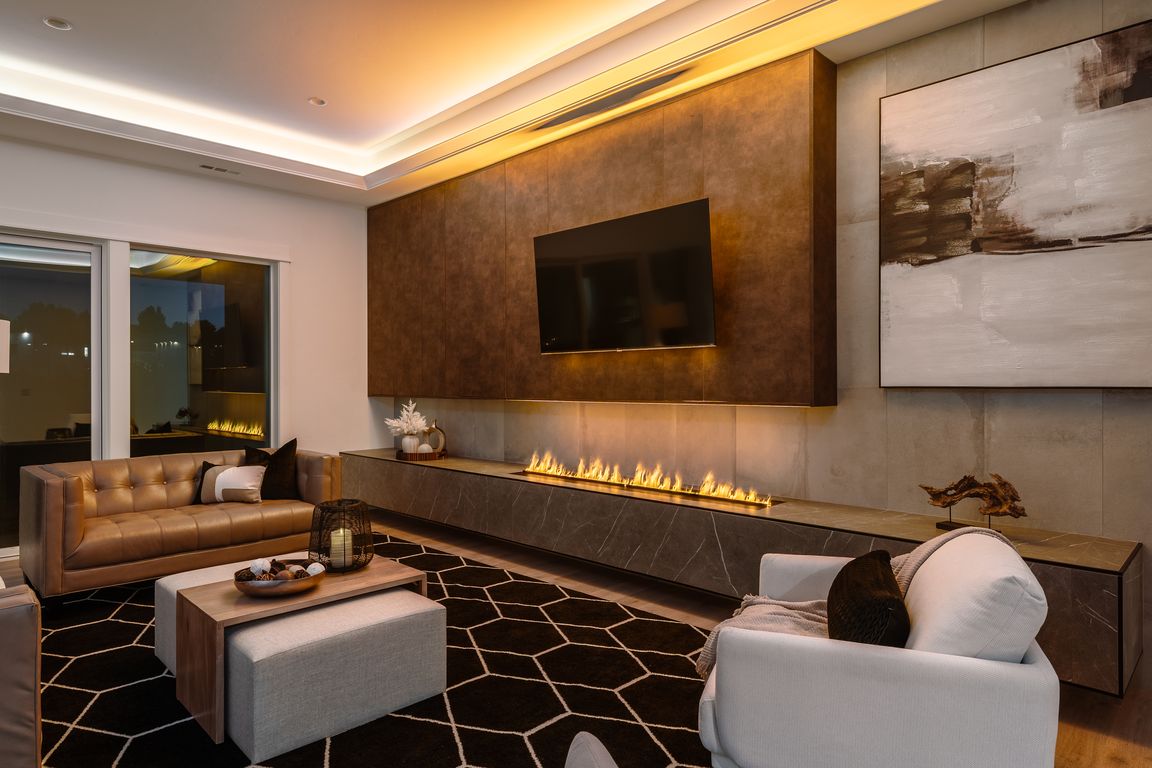
New construction
$1,385,000
4beds
4,037sqft
82503 E Wallowa Rd, Kennewick, WA 99338
4beds
4,037sqft
Single family residence
Built in 2025
1.20 Acres
4 Attached garage spaces
$343 price/sqft
What's special
MLS# 288334 The Wallowa Estate, set on 1.2 acres in Summit View, is an expansive single-level custom rambler by Craftmark Custom Homes designed to make everyday living look & feel extraordinary. With interiors curated by award-winning Dochia Interior Design, every selection, texture, surface, & line speaks to refined taste and quiet ...
- 9 days |
- 1,215 |
- 36 |
Source: PACMLS,MLS#: 288334
Travel times
Living Room
Kitchen
Primary Bedroom
Primary Bathroom
Foyer
Zillow last checked: 7 hours ago
Listing updated: October 22, 2025 at 08:41am
Listed by:
Lauren Rasmussen CELL:(509)499-1063,
Amplify Real Estate Services
Source: PACMLS,MLS#: 288334
Facts & features
Interior
Bedrooms & bathrooms
- Bedrooms: 4
- Bathrooms: 5
- Full bathrooms: 4
- 1/2 bathrooms: 1
Heating
- Heat Pump, Solar, See Remarks, Zoned
Cooling
- Heat Pump
Appliances
- Included: Dishwasher, Disposal, Microwave, Range/Oven, Wine Cooler
- Laundry: Sink
Features
- Coffered Ceiling(s), Raised Ceiling(s), Storage, See Remarks, Ceiling Fan(s)
- Flooring: Laminate, Tile
- Windows: Double Pane Windows
- Basement: None
- Number of fireplaces: 1
- Fireplace features: 1, See Remarks, Living Room
Interior area
- Total structure area: 4,037
- Total interior livable area: 4,037 sqft
Video & virtual tour
Property
Parking
- Total spaces: 4
- Parking features: Attached, Garage Door Opener, Finished, RV Parking - Covered, Tandem, 4 car
- Attached garage spaces: 4
Features
- Levels: 1 Story
- Stories: 1
- Patio & porch: Patio/Covered
- Exterior features: Lighting, Irrigation, Solar Panels
- Fencing: Partial
Lot
- Size: 1.2 Acres
- Features: Plat Map - Recorded, Professionally Landscaped
Details
- Parcel number: 109883060000015
- Zoning description: Residential
Construction
Type & style
- Home type: SingleFamily
- Property subtype: Single Family Residence
Materials
- Stucco, Trim - Rock
- Foundation: Concrete, Crawl Space
- Roof: Comp Shingle
Condition
- New Construction
- New construction: Yes
- Year built: 2025
Utilities & green energy
- Sewer: Septic - Installed
- Utilities for property: Water Available
Community & HOA
Community
- Subdivision: Summit View 11,Kennewick West
Location
- Region: Kennewick
Financial & listing details
- Price per square foot: $343/sqft
- Tax assessed value: $665,770
- Annual tax amount: $6,010
- Date on market: 10/20/2025
- Listing terms: Cash,Conventional,VA Loan
- Electric utility on property: Yes
- Road surface type: Paved