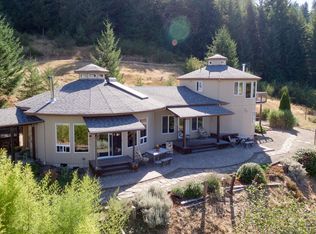Breathtaking Country estate in the middle of Wine Country. Experience getting away with out going away. Just 30 minutes from the U of O. Enjoy the country driveway bordering pastures through the trees on to the expansive lawns lined by timber & manicured gardens. Step up on to the inviting wrap around porch-Ideal for morning coffees & sipping wine at sunset. Welcome into this well-appointed, designed, and detailed custom home by the original owners- built by Anslow & Degneault.
This property is off market, which means it's not currently listed for sale or rent on Zillow. This may be different from what's available on other websites or public sources.

