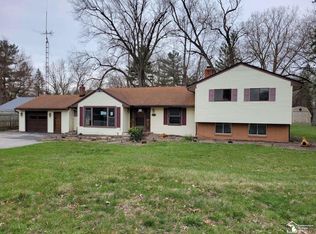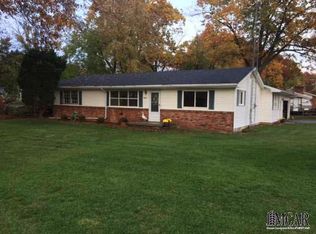Sold for $189,900
$189,900
8251 Secor Rd, Lambertville, MI 48144
3beds
964sqft
Single Family Residence
Built in ----
0.4 Acres Lot
$194,200 Zestimate®
$197/sqft
$1,683 Estimated rent
Home value
$194,200
$165,000 - $229,000
$1,683/mo
Zestimate® history
Loading...
Owner options
Explore your selling options
What's special
Charming three-bedroom, one-bath home in a central location with a spacious backyard. This inviting property features a two-car detached garage and a delightful vintage flair throughout. Natural light fills every corner, creating a warm and welcoming atmosphere. The main floor includes two bedrooms, while the upstairs bedroom is currently used as an office/yoga retreat. Basement provides lots of additional storage space. Recent updates add modern convenience, including a high-efficiency furnace (2019), air conditioning (2021), and a new roof on both the home and garage (2022). The water heater was replaced in 2025, and the exterior received a fresh coat of paint in 2022. Enjoy the benefits of city water with an owned water softener, while the functional well and outdoor spigot make it easy to maintain a beautiful yard. The backyard is extra deep, offering privacy and plenty of potential to create your ideal outdoor space.
Zillow last checked: 8 hours ago
Listing updated: June 25, 2025 at 02:15pm
Listed by:
Erin Vandergrift Round 734-478-4139,
Vandergrift Company - Lambertville
Bought with:
M Scott Shay, 6501258859
Berkshire Hathaway Michigan
Source: MiRealSource,MLS#: 50175459 Originating MLS: Southeastern Border Association of REALTORS
Originating MLS: Southeastern Border Association of REALTORS
Facts & features
Interior
Bedrooms & bathrooms
- Bedrooms: 3
- Bathrooms: 1
- Full bathrooms: 1
- Main level bathrooms: 1
- Main level bedrooms: 2
Bedroom 1
- Features: Laminate
- Level: Main
- Area: 120
- Dimensions: 12 x 10
Bedroom 2
- Features: Laminate
- Level: Main
- Area: 99
- Dimensions: 11 x 9
Bedroom 3
- Features: Carpet
- Level: Upper
- Area: 198
- Dimensions: 18 x 11
Bathroom 1
- Level: Main
Kitchen
- Features: Laminate
- Level: Main
- Area: 180
- Dimensions: 18 x 10
Living room
- Features: Laminate
- Level: Main
- Area: 196
- Dimensions: 14 x 14
Heating
- Forced Air, Natural Gas
Cooling
- Ceiling Fan(s), Central Air
Appliances
- Included: Disposal, Dryer, Range/Oven, Refrigerator, Washer, Water Softener Owned, Gas Water Heater
- Laundry: Lower Level, In Basement
Features
- Sump Pump, Eat-in Kitchen
- Flooring: Laminate, Carpet
- Basement: Block,Full,Sump Pump
- Has fireplace: No
Interior area
- Total structure area: 1,748
- Total interior livable area: 964 sqft
- Finished area above ground: 964
- Finished area below ground: 0
Property
Parking
- Total spaces: 3
- Parking features: 3 or More Spaces, Garage, Detached
- Garage spaces: 2
Features
- Levels: One and One Half
- Stories: 1
- Patio & porch: Deck, Porch
- Fencing: Fenced
- Frontage type: Road
- Frontage length: 75
Lot
- Size: 0.40 Acres
- Dimensions: 75 x 230
- Features: Deep Lot - 150+ Ft., Wooded
Details
- Additional structures: Garage(s)
- Parcel number: 0201916700
- Zoning description: Residential
- Special conditions: Private,Standard
Construction
Type & style
- Home type: SingleFamily
- Architectural style: Traditional
- Property subtype: Single Family Residence
Materials
- Aluminum Siding
- Foundation: Basement
Condition
- New construction: No
Utilities & green energy
- Sewer: Public Sanitary
- Water: Private Well, Public
- Utilities for property: Cable/Internet Avail.
Green energy
- Energy efficient items: HVAC
Community & neighborhood
Location
- Region: Lambertville
- Subdivision: None
Other
Other facts
- Listing agreement: Exclusive Right To Sell
- Listing terms: Cash,Conventional
Price history
| Date | Event | Price |
|---|---|---|
| 6/25/2025 | Sold | $189,900$197/sqft |
Source: | ||
| 6/23/2025 | Pending sale | $189,900$197/sqft |
Source: | ||
| 5/30/2025 | Contingent | $189,900$197/sqft |
Source: | ||
| 5/20/2025 | Listed for sale | $189,900+112.8%$197/sqft |
Source: | ||
| 10/19/2016 | Sold | $89,250$93/sqft |
Source: | ||
Public tax history
| Year | Property taxes | Tax assessment |
|---|---|---|
| 2025 | $1,405 -5% | $67,000 +4.4% |
| 2024 | $1,479 +14.4% | $64,200 +23% |
| 2023 | $1,293 +3.7% | $52,200 -9.1% |
Find assessor info on the county website
Neighborhood: 48144
Nearby schools
GreatSchools rating
- 7/10Monroe Road Elementary SchoolGrades: PK-5Distance: 0.9 mi
- 6/10Bedford Junior High SchoolGrades: 6-8Distance: 2 mi
- 7/10Bedford Senior High SchoolGrades: 9-12Distance: 2 mi
Schools provided by the listing agent
- District: Bedford Public Schools
Source: MiRealSource. This data may not be complete. We recommend contacting the local school district to confirm school assignments for this home.
Get a cash offer in 3 minutes
Find out how much your home could sell for in as little as 3 minutes with a no-obligation cash offer.
Estimated market value$194,200
Get a cash offer in 3 minutes
Find out how much your home could sell for in as little as 3 minutes with a no-obligation cash offer.
Estimated market value
$194,200

