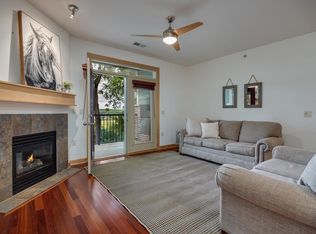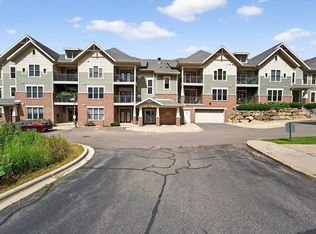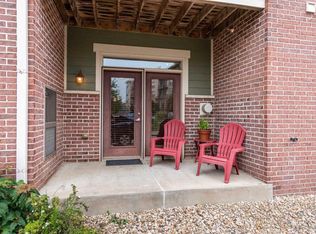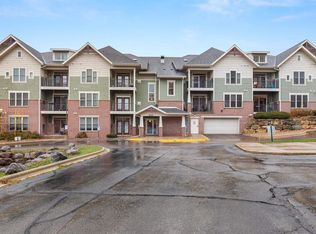Closed
$302,000
8253 Mayo Drive #201, Madison, WI 53719
2beds
1,419sqft
Condominium
Built in 2006
-- sqft lot
$300,100 Zestimate®
$213/sqft
$2,388 Estimated rent
Home value
$300,100
$285,000 - $315,000
$2,388/mo
Zestimate® history
Loading...
Owner options
Explore your selling options
What's special
Showings begin 7/31. Impeccably maintained condo in the convenient Tiburon. This exceptional corner property impresses w/ lofty 9? ceilings, elegant wood floors & brilliant natural light. Enjoy great conversations or movie night in the spacious living room, or cozy up in front of the gas fireplace at night. Dazzle dinner guests in the modern kitchen w/ a sizable breakfast bar, shiny SS apps & gorgeous quartz counter tops. Enjoy a quiet morning coffee on the balcony deck overlooking lush green space. The spacious owners? suite features. an ensuite bath w/ dual vanity, walk-in shower & closet. Included with listing are 2 underground, heated parking spaces and single storage unit. With easy access to Epic, grocery stores and more, this west side condo exceeds expectations.
Zillow last checked: 8 hours ago
Listing updated: October 10, 2025 at 08:34pm
Listed by:
MHB Real Estate Team Offic:608-709-9886,
MHB Real Estate
Bought with:
Cyndie Brown
Source: WIREX MLS,MLS#: 2005625 Originating MLS: South Central Wisconsin MLS
Originating MLS: South Central Wisconsin MLS
Facts & features
Interior
Bedrooms & bathrooms
- Bedrooms: 2
- Bathrooms: 2
- Full bathrooms: 2
- Main level bedrooms: 2
Primary bedroom
- Level: Main
- Area: 182
- Dimensions: 14 x 13
Bedroom 2
- Level: Main
- Area: 132
- Dimensions: 12 x 11
Bathroom
- Features: At least 1 Tub, Master Bedroom Bath: Full, Master Bedroom Bath, Master Bedroom Bath: Walk-In Shower
Dining room
- Level: Main
- Area: 120
- Dimensions: 12 x 10
Kitchen
- Level: Main
- Area: 144
- Dimensions: 12 x 12
Living room
- Level: Main
- Area: 240
- Dimensions: 16 x 15
Heating
- Natural Gas, Forced Air
Cooling
- Central Air
Appliances
- Included: Range/Oven, Refrigerator, Dishwasher, Microwave, Disposal, Washer, Dryer
Features
- Walk-In Closet(s), Storage Locker Included, High Speed Internet, Breakfast Bar, Pantry, Kitchen Island
- Flooring: Wood or Sim.Wood Floors
- Basement: None / Slab
- Common walls with other units/homes: End Unit
Interior area
- Total structure area: 1,419
- Total interior livable area: 1,419 sqft
- Finished area above ground: 1,419
- Finished area below ground: 0
Property
Parking
- Parking features: Underground, Heated Garage, 2 Space, Assigned
- Has garage: Yes
Features
- Patio & porch: Deck
Details
- Parcel number: 070834427077
- Zoning: PD
- Special conditions: Arms Length
Construction
Type & style
- Home type: Condo
- Property subtype: Condominium
- Attached to another structure: Yes
Materials
- Vinyl Siding, Aluminum/Steel, Brick, Fiber Cement
Condition
- 11-20 Years
- New construction: No
- Year built: 2006
Utilities & green energy
- Sewer: Public Sewer
- Water: Public
- Utilities for property: Cable Available
Community & neighborhood
Location
- Region: Madison
- Municipality: Madison
HOA & financial
HOA
- Has HOA: Yes
- HOA fee: $515 monthly
- Amenities included: Common Green Space, Security, Elevator(s)
Price history
| Date | Event | Price |
|---|---|---|
| 10/2/2025 | Sold | $302,000-1%$213/sqft |
Source: | ||
| 8/29/2025 | Contingent | $304,900$215/sqft |
Source: | ||
| 7/31/2025 | Listed for sale | $304,900+1.6%$215/sqft |
Source: | ||
| 6/17/2024 | Sold | $300,000$211/sqft |
Source: | ||
| 5/3/2024 | Pending sale | $300,000$211/sqft |
Source: | ||
Public tax history
| Year | Property taxes | Tax assessment |
|---|---|---|
| 2024 | $5,921 +6.9% | $302,500 +10% |
| 2023 | $5,541 | $275,000 +14.2% |
| 2022 | -- | $240,900 +10% |
Find assessor info on the county website
Neighborhood: 53719
Nearby schools
GreatSchools rating
- 8/10Stephens Elementary SchoolGrades: PK-5Distance: 3.4 mi
- 5/10Jefferson Middle SchoolGrades: 6-8Distance: 2.6 mi
- 8/10Memorial High SchoolGrades: 9-12Distance: 2.5 mi
Schools provided by the listing agent
- Elementary: Stephens
- Middle: Jefferson
- High: Memorial
- District: Madison
Source: WIREX MLS. This data may not be complete. We recommend contacting the local school district to confirm school assignments for this home.

Get pre-qualified for a loan
At Zillow Home Loans, we can pre-qualify you in as little as 5 minutes with no impact to your credit score.An equal housing lender. NMLS #10287.
Sell for more on Zillow
Get a free Zillow Showcase℠ listing and you could sell for .
$300,100
2% more+ $6,002
With Zillow Showcase(estimated)
$306,102


