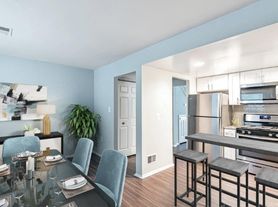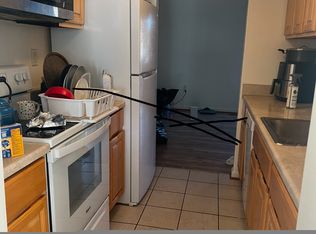Stone-accented townhouse, newly built in 2025, offering 2,200 square feet with 4 bedrooms, 3 full baths, 1 half bath, and a 1-car garage now available for lease in the peaceful community of Millersville. Enter into the lower level, where you'll find garage and exterior access, a storage area, and a private guest bedroom complete with its own ensuite bath. Upstairs, the open-concept main level showcases an expansive living and dining area filled with natural light, complemented by a convenient powder room. The stunning eat-in kitchen features an island with bar seating and pendant lighting, stainless steel appliances, a timeless white subway tile backsplash, ample cabinetry and counter space, and a sunny breakfast nook with exterior access to the deck. The upper level offers a laundry area, three carpeted bedrooms, and two full baths, including the luxurious primary suite with a spa-inspired bath featuring a glass-enclosed shower with built-in bench seating and a dual sink vanity. Outdoor living includes a deck with a privacy wall and a fenced backyard perfect for relaxing or entertaining.
Townhouse for rent
$3,400/mo
8256 Longford Rd, Millersville, MD 21108
4beds
2,200sqft
Price may not include required fees and charges.
Townhouse
Available Mon Sep 1 2025
No pets
Central air, electric
In unit laundry
1 Attached garage space parking
Natural gas, forced air
What's special
Stone-accented townhouseStainless steel appliancesFenced backyardNatural lightSunny breakfast nookPendant lightingIsland with bar seating
- 6 days
- on Zillow |
- -- |
- -- |
Travel times

Get a personal estimate of what you can afford to buy
Personalize your search to find homes within your budget with BuyAbility℠.
Facts & features
Interior
Bedrooms & bathrooms
- Bedrooms: 4
- Bathrooms: 4
- Full bathrooms: 3
- 1/2 bathrooms: 1
Rooms
- Room types: Family Room
Heating
- Natural Gas, Forced Air
Cooling
- Central Air, Electric
Appliances
- Included: Dishwasher, Microwave, Oven, Refrigerator, Stove
- Laundry: In Unit, Laundry Room, Upper Level
Features
- Combination Kitchen/Living, Dry Wall, Eat-in Kitchen, Kitchen Island, Open Floorplan, Pantry, Primary Bath(s), Upgraded Countertops, Walk-In Closet(s)
- Flooring: Carpet
- Has basement: Yes
Interior area
- Total interior livable area: 2,200 sqft
Property
Parking
- Total spaces: 1
- Parking features: Attached, Driveway, Covered
- Has attached garage: Yes
- Details: Contact manager
Features
- Exterior features: Contact manager
Details
- Parcel number: 0395290255777
Construction
Type & style
- Home type: Townhouse
- Architectural style: Colonial
- Property subtype: Townhouse
Materials
- Roof: Asphalt,Shake Shingle
Condition
- Year built: 2025
Building
Management
- Pets allowed: No
Community & HOA
Location
- Region: Millersville
Financial & listing details
- Lease term: Contact For Details
Price history
| Date | Event | Price |
|---|---|---|
| 8/22/2025 | Listed for rent | $3,400$2/sqft |
Source: Bright MLS #MDAA2123052 | ||

