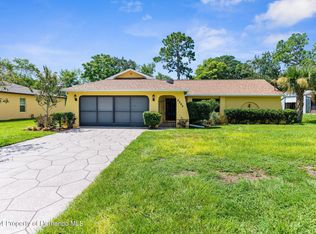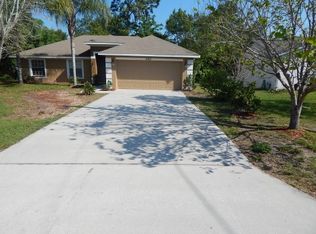Sold for $230,000
$230,000
8256 Maltby Rd, Spring Hill, FL 34606
2beds
1,347sqft
Single Family Residence
Built in 1980
10,018.8 Square Feet Lot
$226,000 Zestimate®
$171/sqft
$1,746 Estimated rent
Home value
$226,000
$199,000 - $255,000
$1,746/mo
Zestimate® history
Loading...
Owner options
Explore your selling options
What's special
Spring Hill 2 Bedroom Home With 2 Bathrooms 2 Car Garage Attached Plus An RV Shelter/ Storm Shelter 12x25 Deep. The Shelter Can Withstand 120 MPH Winds. -Enter The Home From The Front Porch To The Dual Door Entry And Large Foyer- Vaulted Ceilings- Great Room- Kitchen With A Breakfast Bar And A Formal Dining Room- The Primary Bedroom Has A Cedar Lined Walk In Closet And Private Bath- The 2nd. Bedroom Has 2 Double Closets- The Florida Room Has Plexiglas Windows And A Mitsubishi Air Conditioner Wall Unit- Extras Include New Roof August 2025, Air 2017, Gutters, Open Patio, Open Floor Plan Call Today For A Showing.
Zillow last checked: 8 hours ago
Listing updated: October 24, 2025 at 07:29am
Listed by:
John Mamo 352-279-6376,
Keller Williams-Elite Partners
Bought with:
PAID RECIPROCAL
Paid Reciprocal Office
Source: HCMLS,MLS#: 2255158
Facts & features
Interior
Bedrooms & bathrooms
- Bedrooms: 2
- Bathrooms: 2
- Full bathrooms: 2
Bedroom 1
- Area: 187
- Dimensions: 17x11
Bedroom 2
- Area: 168
- Dimensions: 14x12
Dining room
- Area: 117
- Dimensions: 13x9
Florida room
- Area: 204
- Dimensions: 17x12
Great room
- Area: 352
- Dimensions: 22x16
Kitchen
- Area: 130
- Dimensions: 13x10
Heating
- Central
Cooling
- Central Air, Multi Units
Appliances
- Included: Dishwasher, Dryer, Electric Range, Refrigerator, Washer
- Laundry: In Unit
Features
- Breakfast Bar, Ceiling Fan(s), Eat-in Kitchen, Entrance Foyer, Open Floorplan, Primary Bathroom - Tub with Shower, Vaulted Ceiling(s), Walk-In Closet(s)
- Flooring: Carpet, Vinyl
- Has fireplace: No
Interior area
- Total structure area: 1,347
- Total interior livable area: 1,347 sqft
Property
Parking
- Total spaces: 4
- Parking features: Attached
- Attached garage spaces: 4
Features
- Levels: One
- Stories: 1
- Patio & porch: Covered, Front Porch, Rear Porch, Screened
Lot
- Size: 10,018 sqft
- Features: Other
Details
- Parcel number: R3232317521014610020
- Zoning: PDP
- Zoning description: PUD
- Special conditions: Standard
Construction
Type & style
- Home type: SingleFamily
- Architectural style: Ranch
- Property subtype: Single Family Residence
Materials
- Block, Stucco
- Roof: Shingle
Condition
- New construction: No
- Year built: 1980
Utilities & green energy
- Sewer: Septic Tank
- Water: Public
- Utilities for property: Cable Available
Community & neighborhood
Location
- Region: Spring Hill
- Subdivision: Spring Hill Unit 21
Other
Other facts
- Listing terms: Cash,Conventional,FHA,VA Loan
- Road surface type: Paved
Price history
| Date | Event | Price |
|---|---|---|
| 10/23/2025 | Sold | $230,000$171/sqft |
Source: | ||
| 8/24/2025 | Pending sale | $230,000$171/sqft |
Source: | ||
| 8/15/2025 | Listed for sale | $230,000+259.4%$171/sqft |
Source: | ||
| 2/23/2000 | Sold | $64,000$48/sqft |
Source: Public Record Report a problem | ||
Public tax history
| Year | Property taxes | Tax assessment |
|---|---|---|
| 2024 | $932 +7.6% | $69,598 +3% |
| 2023 | $867 +6.4% | $67,571 +3% |
| 2022 | $814 -21.2% | $65,603 +3% |
Find assessor info on the county website
Neighborhood: 34606
Nearby schools
GreatSchools rating
- 2/10Deltona Elementary SchoolGrades: PK-5Distance: 1.5 mi
- 4/10Fox Chapel Middle SchoolGrades: 6-8Distance: 2.1 mi
- 2/10Central High SchoolGrades: 9-12Distance: 7.7 mi
Schools provided by the listing agent
- Elementary: Deltona
- Middle: Fox Chapel
- High: Central
Source: HCMLS. This data may not be complete. We recommend contacting the local school district to confirm school assignments for this home.
Get a cash offer in 3 minutes
Find out how much your home could sell for in as little as 3 minutes with a no-obligation cash offer.
Estimated market value$226,000
Get a cash offer in 3 minutes
Find out how much your home could sell for in as little as 3 minutes with a no-obligation cash offer.
Estimated market value
$226,000

