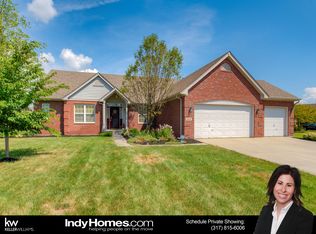We expect to make this property available for showing and/or leasing soon. Please contact an American Homes 4 Rent leasing consultant for more information, or take a self-guided tour of our currently available homes. Equal Housing Opportunity.
This property is off market, which means it's not currently listed for sale or rent on Zillow. This may be different from what's available on other websites or public sources.

