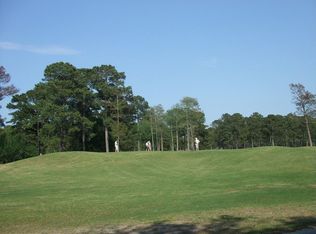Sold for $410,000
$410,000
8256 Timber Ridge Rd., Conway, SC 29526
3beds
2,285sqft
Single Family Residence
Built in 1990
0.43 Acres Lot
$404,800 Zestimate®
$179/sqft
$2,035 Estimated rent
Home value
$404,800
$372,000 - $437,000
$2,035/mo
Zestimate® history
Loading...
Owner options
Explore your selling options
What's special
Are you in search of a distinguished, traditional residence located within a well-established neighborhood boasting beautiful lake views? Look no further than this exquisite custom home situated in the ForestLake Estates enclave of Burning Ridge. Embracing an expansive parcel of almost half an acre, this property offers ample space for serene living. Upon entering through the grand double front doors, you'll encounter a timeless layout, featuring a graciously appointed dining room to the left and a capacious living room. This thoughtfully designed split-floor bedroom configuration enhances privacy and functionality. Adjacent to the remodeled kitchen is a cozy great room adorned with a focal fireplace, ideal for gatherings and relaxation. Meticulous attention to detail is evident throughout, with numerous enhancements including a recently renovated master bathroom boasting a floor-to-ceiling shower complete with a built-in bench and niche, new double vanity cabinets, two linen closets, upgraded countertops, lighting fixtures, and mirrors, as well as a custom-designed his/her walk-in closet. The home is conveniently located minutes away from Coastal Carolina University, Conway Medical Center, and Downtown Conway, offering a plethora of shopping, restaurants, and amenities. Additionally, it's just a short ride to the beach! Schedule your showing today.
Zillow last checked: 8 hours ago
Listing updated: December 02, 2024 at 01:44pm
Listed by:
Jennifer R Burgess 843-503-2247,
JTE Real Estate
Bought with:
Jennifer R Burgess, 116668
JTE Real Estate
Source: CCAR,MLS#: 2409104 Originating MLS: Coastal Carolinas Association of Realtors
Originating MLS: Coastal Carolinas Association of Realtors
Facts & features
Interior
Bedrooms & bathrooms
- Bedrooms: 3
- Bathrooms: 2
- Full bathrooms: 2
Primary bedroom
- Features: Ceiling Fan(s), Linen Closet, Main Level Master, Walk-In Closet(s)
Primary bedroom
- Dimensions: 14x18
Bedroom 1
- Dimensions: 12x12
Bedroom 2
- Dimensions: 12x12
Primary bathroom
- Features: Dual Sinks, Separate Shower, Vanity
Dining room
- Features: Separate/Formal Dining Room
Dining room
- Dimensions: 12x14
Family room
- Features: Vaulted Ceiling(s)
Kitchen
- Features: Breakfast Bar, Kitchen Island, Pantry, Solid Surface Counters
Living room
- Features: Ceiling Fan(s), Fireplace, Vaulted Ceiling(s)
Living room
- Dimensions: 15x17.5
Other
- Features: Bedroom on Main Level, Entrance Foyer, Other
Heating
- Central, Electric
Cooling
- Central Air
Appliances
- Included: Dishwasher, Disposal, Microwave, Range, Refrigerator, Dryer, Washer
- Laundry: Washer Hookup
Features
- Attic, Pull Down Attic Stairs, Permanent Attic Stairs, Breakfast Bar, Bedroom on Main Level, Entrance Foyer, Kitchen Island, Solid Surface Counters
- Flooring: Carpet, Laminate, Tile
- Attic: Pull Down Stairs,Permanent Stairs
Interior area
- Total structure area: 3,795
- Total interior livable area: 2,285 sqft
Property
Parking
- Total spaces: 6
- Parking features: Attached, Garage, Two Car Garage, Garage Door Opener
- Attached garage spaces: 2
Features
- Levels: One
- Stories: 1
- Patio & porch: Rear Porch, Front Porch, Patio, Porch, Screened
- Exterior features: Sprinkler/Irrigation, Porch, Patio
- Has view: Yes
- View description: Lake
- Has water view: Yes
- Water view: Lake
- Waterfront features: Pond
Lot
- Size: 0.43 Acres
- Dimensions: 115 x 161 x 113 x 165
- Features: Near Golf Course, Irregular Lot, Lake Front, Pond on Lot
Details
- Additional parcels included: ,
- Parcel number: 40006010030
- Zoning: Res
- Special conditions: None
Construction
Type & style
- Home type: SingleFamily
- Architectural style: Ranch
- Property subtype: Single Family Residence
Materials
- HardiPlank Type, Stucco
- Foundation: Slab
Condition
- Resale
- Year built: 1990
Utilities & green energy
- Water: Public
- Utilities for property: Electricity Available, Sewer Available, Water Available
Community & neighborhood
Security
- Security features: Smoke Detector(s)
Community
- Community features: Golf Carts OK, Golf
Location
- Region: Conway
- Subdivision: Forest Lake Estate
HOA & financial
HOA
- Has HOA: Yes
- HOA fee: $44 monthly
- Amenities included: Owner Allowed Golf Cart, Owner Allowed Motorcycle, Pet Restrictions
- Services included: Common Areas, Sewer, Water
Other
Other facts
- Listing terms: Cash,Conventional,FHA,VA Loan
Price history
| Date | Event | Price |
|---|---|---|
| 12/2/2024 | Sold | $410,000-7.9%$179/sqft |
Source: | ||
| 9/8/2024 | Contingent | $445,000$195/sqft |
Source: | ||
| 7/26/2024 | Price change | $445,000-5.1%$195/sqft |
Source: | ||
| 5/9/2024 | Price change | $469,000-2.1%$205/sqft |
Source: | ||
| 4/15/2024 | Listed for sale | $479,000+31.2%$210/sqft |
Source: | ||
Public tax history
| Year | Property taxes | Tax assessment |
|---|---|---|
| 2024 | $5,303 +6.8% | $432,331 +15% |
| 2023 | $4,967 +1.6% | $375,940 |
| 2022 | $4,888 +36.4% | $375,940 |
Find assessor info on the county website
Neighborhood: 29526
Nearby schools
GreatSchools rating
- 7/10Carolina Forest Elementary SchoolGrades: PK-5Distance: 2.5 mi
- 7/10Ten Oaks MiddleGrades: 6-8Distance: 5.5 mi
- 7/10Carolina Forest High SchoolGrades: 9-12Distance: 1.6 mi
Schools provided by the listing agent
- Elementary: Carolina Forest Elementary School
- Middle: Ten Oaks Middle
- High: Carolina Forest High School
Source: CCAR. This data may not be complete. We recommend contacting the local school district to confirm school assignments for this home.
Get pre-qualified for a loan
At Zillow Home Loans, we can pre-qualify you in as little as 5 minutes with no impact to your credit score.An equal housing lender. NMLS #10287.
Sell for more on Zillow
Get a Zillow Showcase℠ listing at no additional cost and you could sell for .
$404,800
2% more+$8,096
With Zillow Showcase(estimated)$412,896
