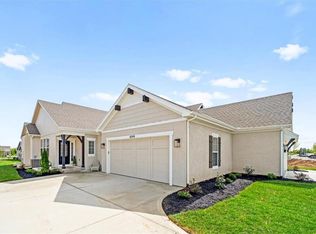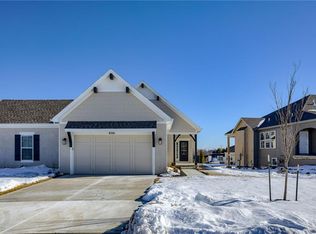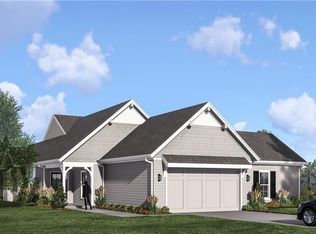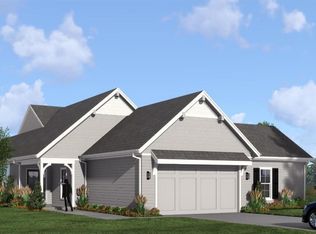Sold
Price Unknown
8257 Aurora St, Lenexa, KS 66220
2beds
1,634sqft
Villa
Built in 2024
0.35 Acres Lot
$532,100 Zestimate®
$--/sqft
$2,597 Estimated rent
Home value
$532,100
$495,000 - $569,000
$2,597/mo
Zestimate® history
Loading...
Owner options
Explore your selling options
What's special
Welcome to the Luxury twin villas at Bristol Highlands in Lenexa by Lambie Homes! The Haven floor plan is sure to impress with 2 bedrooms (+ option for 3rd), pocket office and 2.5 bathrooms spread across 1,634 sq. feet of finished living space and on lot 40R.
On the main level you'll find a kitchen/dining combo, great room and pocket office that feature hardwoods throughout. A primary bedroom and bath, laundry, and mudroom are connected for convenience plus a half bath for guests. The Lower Level features a bedroom conveniently next to a full bathroom and plenty of storage or future finished space.
The heart of this home is the kitchen with hardwood floors, soft-close drawers, pantry, a large island, stainless steel appliances with a gas cooktop, dishwasher, built-in microwave, and oven.
Unwind in your primary suite which boasts a vaulted ceiling with beam, double doors to the bathroom, a quartz double vanity, tiled shower, and large walk-in closet that leads to the laundry room.
Enjoy an impressive Great Room with vaulted ceilings and beam that center around a cozy fireplace with mantle. Private and covered patio which extends off the great room. You'll also enjoy an oversized 2-car garage, 96% efficiency furnace, pre-piped for radon mitigation, and includes a 1-year builders Home Warranty!
Bristol Highlands is located within minutes of Lenexa City Center, Shawnee Mission park, trails, golf courses, and an array of restaurants. Our community will feature a clubhouse, pool, pickleball courts, etc. that will be optional for Villas owners.
This home is currently under construction but can be completed in less than 30 days. Finished photos are from the model home at 8259 Aurora St. Twin Villa model is open daily 11 - 5 pm and Sunday 12 - 5 pm. Don't miss this BRAND NEW home at an incredible price!
Zillow last checked: 8 hours ago
Listing updated: March 27, 2025 at 10:21am
Listing Provided by:
Bridget Brown-Kiggins 913-231-6129,
Weichert, Realtors Welch & Com,
Julie Spaulding 913-269-3928,
Weichert, Realtors Welch & Com
Bought with:
Collette Fultz, SP00220806
NextHome Gadwood Group
Source: Heartland MLS as distributed by MLS GRID,MLS#: 2475612
Facts & features
Interior
Bedrooms & bathrooms
- Bedrooms: 2
- Bathrooms: 3
- Full bathrooms: 2
- 1/2 bathrooms: 1
Primary bedroom
- Features: Carpet, Ceiling Fan(s), Walk-In Closet(s)
- Level: Main
Bedroom 2
- Features: All Carpet, Walk-In Closet(s)
- Level: Lower
Primary bathroom
- Features: Ceramic Tiles, Double Vanity, Quartz Counter, Shower Only
- Level: Main
Bathroom 2
- Features: Ceramic Tiles, Quartz Counter, Shower Over Tub
- Level: Lower
Dining room
- Features: Wood Floor
- Level: Main
Half bath
- Features: Quartz Counter, Wood Floor
- Level: Main
Kitchen
- Features: Kitchen Island, Pantry, Quartz Counter, Wood Floor
- Level: Main
Laundry
- Features: Built-in Features, Ceramic Tiles, Quartz Counter
- Level: Main
Office
- Features: Built-in Features, Quartz Counter, Wood Floor
- Level: Main
Heating
- Forced Air
Cooling
- Electric
Appliances
- Included: Cooktop, Dishwasher, Exhaust Fan, Humidifier, Microwave, Gas Range, Stainless Steel Appliance(s)
- Laundry: Laundry Room, Main Level
Features
- Ceiling Fan(s), Kitchen Island, Painted Cabinets, Pantry, Vaulted Ceiling(s), Walk-In Closet(s)
- Flooring: Carpet, Ceramic Tile, Wood
- Windows: Thermal Windows
- Basement: Basement BR,Egress Window(s),Finished,Sump Pump
- Number of fireplaces: 1
- Fireplace features: Electric, Great Room
Interior area
- Total structure area: 1,634
- Total interior livable area: 1,634 sqft
- Finished area above ground: 1,217
- Finished area below ground: 417
Property
Parking
- Total spaces: 2
- Parking features: Attached, Garage Door Opener, Garage Faces Side, Shared Driveway
- Attached garage spaces: 2
- Has uncovered spaces: Yes
Features
- Patio & porch: Covered
Lot
- Size: 0.35 Acres
- Features: City Lot, Cul-De-Sac, Level
Details
- Parcel number: IP05700000 0040
Construction
Type & style
- Home type: SingleFamily
- Architectural style: Traditional
- Property subtype: Villa
Materials
- Stucco & Frame
- Roof: Composition
Condition
- Under Construction
- New construction: Yes
- Year built: 2024
Details
- Builder model: Haven
- Builder name: Lambie Grand, LLC.
Utilities & green energy
- Sewer: Public Sewer
- Water: Public
Green energy
- Energy efficient items: Appliances, HVAC, Doors, Thermostat, Windows
Community & neighborhood
Security
- Security features: Smoke Detector(s)
Location
- Region: Lenexa
- Subdivision: Bristol Highlands
HOA & financial
HOA
- Has HOA: Yes
- HOA fee: $225 monthly
- Amenities included: Clubhouse, Pickleball Court(s), Play Area, Pool, Trail(s)
- Services included: Curbside Recycle, Maintenance Grounds, Snow Removal, Trash
- Association name: Bristol Highlands, LLC
Other
Other facts
- Listing terms: Cash,Conventional,FHA,VA Loan
- Ownership: Private
- Road surface type: Paved
Price history
| Date | Event | Price |
|---|---|---|
| 3/27/2025 | Sold | -- |
Source: | ||
| 3/2/2025 | Pending sale | $525,000$321/sqft |
Source: | ||
| 2/4/2025 | Contingent | $525,000$321/sqft |
Source: | ||
| 2/1/2025 | Pending sale | $525,000$321/sqft |
Source: | ||
| 1/10/2025 | Price change | $525,000-1.9%$321/sqft |
Source: | ||
Public tax history
Tax history is unavailable.
Neighborhood: 66220
Nearby schools
GreatSchools rating
- 7/10Horizon Elementary SchoolGrades: PK-5Distance: 1.3 mi
- 6/10Mill Creek Middle SchoolGrades: 6-8Distance: 2.1 mi
- 10/10Mill Valley High SchoolGrades: 8-12Distance: 2.7 mi
Schools provided by the listing agent
- Elementary: Horizon
- Middle: Mill Creek
- High: Mill Valley
Source: Heartland MLS as distributed by MLS GRID. This data may not be complete. We recommend contacting the local school district to confirm school assignments for this home.
Get a cash offer in 3 minutes
Find out how much your home could sell for in as little as 3 minutes with a no-obligation cash offer.
Estimated market value
$532,100
Get a cash offer in 3 minutes
Find out how much your home could sell for in as little as 3 minutes with a no-obligation cash offer.
Estimated market value
$532,100



