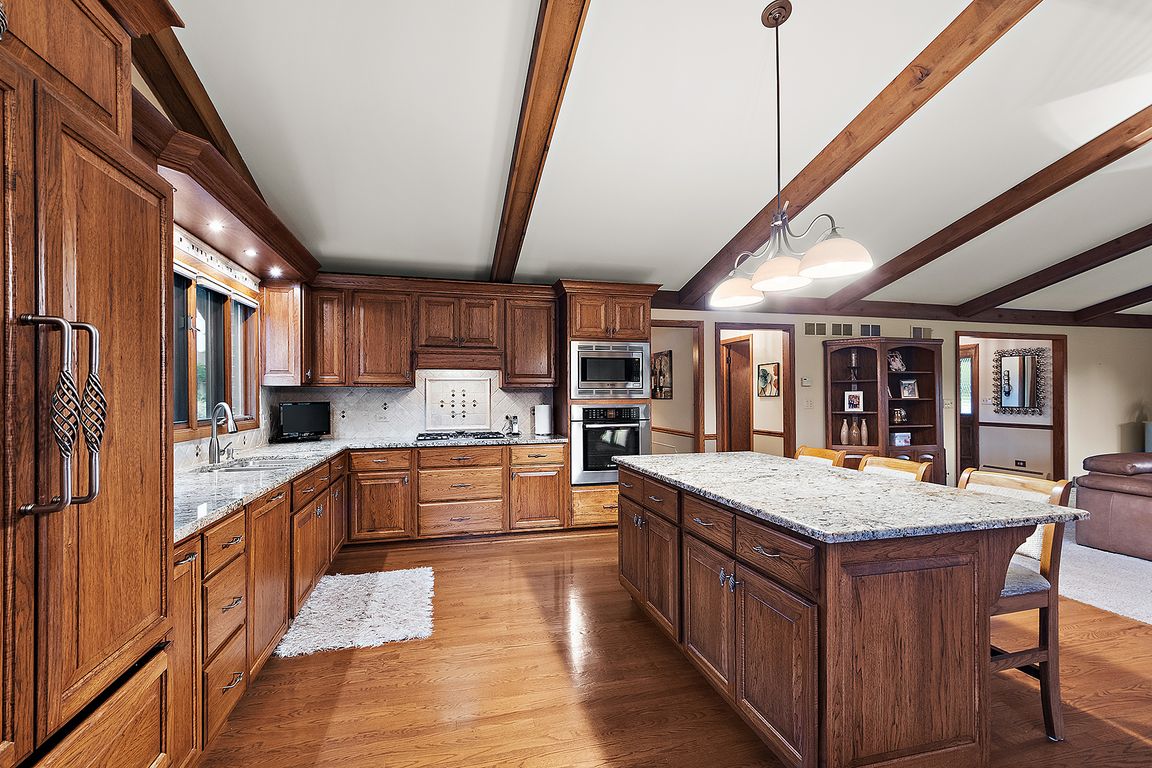
Price changePrice cut: $19.1K (8/12)
$599,900
4beds
4,400sqft
8257 Chertsey Ct, Orland Park, IL 60462
4beds
4,400sqft
Single family residence
Built in 1987
3 Attached garage spaces
$136 price/sqft
What's special
Charming brick fireplaceFinished basementFour generously sized bedroomsPrimary suiteRustic beamed ceilingsCorner-lot sanctuaryOpen-concept design
Welcome home to this delightful corner-lot sanctuary! Original owner inspired this "one-of-a-kind" floor plan which features 4,400 sq. ft. of finished living space! Awesome curb appeal with new 50 year roof and extra large gutters! TWO BRAND NEW AIR CONDITIONING UNITS (2025)! Open-concept design, rustic beamed ceilings, and whole home radiant ...
- 52 days
- on Zillow |
- 1,842 |
- 85 |
Source: MRED as distributed by MLS GRID,MLS#: 12397402
Travel times
Kitchen
Living Room
Outdoors
Zillow last checked: 7 hours ago
Listing updated: 7 hours ago
Listing courtesy of:
Mike McCatty 708-945-2121,
Century 21 Circle
Source: MRED as distributed by MLS GRID,MLS#: 12397402
Facts & features
Interior
Bedrooms & bathrooms
- Bedrooms: 4
- Bathrooms: 3
- Full bathrooms: 2
- 1/2 bathrooms: 1
Rooms
- Room types: Breakfast Room, Recreation Room, Heated Sun Room, Foyer, Utility Room-Lower Level
Primary bedroom
- Features: Flooring (Carpet), Bathroom (Full, Double Sink, Shower Only)
- Level: Second
- Area: 418 Square Feet
- Dimensions: 19X22
Bedroom 2
- Features: Flooring (Carpet)
- Level: Second
- Area: 168 Square Feet
- Dimensions: 14X12
Bedroom 3
- Features: Flooring (Carpet)
- Level: Second
- Area: 143 Square Feet
- Dimensions: 13X11
Bedroom 4
- Features: Flooring (Carpet)
- Level: Second
- Area: 154 Square Feet
- Dimensions: 11X14
Breakfast room
- Features: Flooring (Hardwood)
- Level: Main
- Area: 140 Square Feet
- Dimensions: 10X14
Dining room
- Features: Flooring (Hardwood)
- Level: Main
- Area: 168 Square Feet
- Dimensions: 14X12
Family room
- Features: Flooring (Carpet)
- Level: Main
- Area: 598 Square Feet
- Dimensions: 23X26
Foyer
- Features: Flooring (Hardwood)
- Level: Main
- Area: 252 Square Feet
- Dimensions: 14X18
Other
- Features: Flooring (Carpet)
- Level: Main
- Area: 221 Square Feet
- Dimensions: 13X17
Kitchen
- Features: Kitchen (Eating Area-Breakfast Bar, Island), Flooring (Hardwood)
- Level: Main
- Area: 182 Square Feet
- Dimensions: 13X14
Laundry
- Features: Flooring (Vinyl)
- Level: Basement
- Area: 182 Square Feet
- Dimensions: 14X13
Recreation room
- Features: Flooring (Carpet)
- Level: Basement
- Area: 598 Square Feet
- Dimensions: 23X26
Other
- Features: Flooring (Vinyl)
- Level: Basement
- Area: 154 Square Feet
- Dimensions: 14X11
Heating
- Radiant
Cooling
- Central Air
Appliances
- Included: Microwave, Dishwasher, Refrigerator, Washer, Dryer, Disposal, Stainless Steel Appliance(s), Cooktop, Oven, Range Hood
- Laundry: Laundry Chute
Features
- Vaulted Ceiling(s), Built-in Features, Walk-In Closet(s), Beamed Ceilings, Open Floorplan
- Flooring: Hardwood
- Basement: Finished,Full
- Number of fireplaces: 1
- Fireplace features: Family Room
Interior area
- Total structure area: 4,404
- Total interior livable area: 4,400 sqft
- Finished area below ground: 1,395
Video & virtual tour
Property
Parking
- Total spaces: 3
- Parking features: Concrete, Garage Door Opener, Heated Garage, On Site, Garage Owned, Attached, Garage
- Attached garage spaces: 3
- Has uncovered spaces: Yes
Accessibility
- Accessibility features: No Disability Access
Features
- Stories: 2
- Patio & porch: Deck
Lot
- Dimensions: 113X98X128X88
- Features: Corner Lot, Landscaped
Details
- Parcel number: 27112070070000
- Special conditions: None
- Other equipment: Ceiling Fan(s), Sump Pump
Construction
Type & style
- Home type: SingleFamily
- Architectural style: Traditional
- Property subtype: Single Family Residence
Materials
- Brick, Cedar
- Foundation: Concrete Perimeter
- Roof: Asphalt
Condition
- New construction: No
- Year built: 1987
Details
- Builder model: 2 STORY
Utilities & green energy
- Electric: Circuit Breakers
- Sewer: Public Sewer
- Water: Lake Michigan
Community & HOA
Community
- Features: Park, Tennis Court(s), Curbs, Sidewalks, Street Lights, Street Paved
- Security: Carbon Monoxide Detector(s)
- Subdivision: Wedgewood
HOA
- Services included: None
Location
- Region: Orland Park
Financial & listing details
- Price per square foot: $136/sqft
- Tax assessed value: $439,110
- Annual tax amount: $10,989
- Date on market: 6/21/2025
- Ownership: Fee Simple