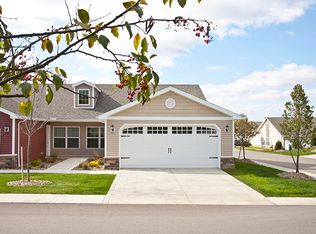Step into this beautifully updated home featuring modern touches and thoughtful design throughout. Inside, you'll find bright white walls complemented by striking black accent walls in the bedrooms, creating a contemporary yet cozy atmosphere.
The property boasts two full bathrooms and a convenient half bath located on the middle floor perfect for both everyday living and entertaining guests. The kitchen is a true standout, equipped with a charming farmhouse sink, and sleek granite countertops.
Enjoy the open-concept living room that flows effortlessly throughout the main level, filled with natural light that enhances the home's welcoming feel. The fully finished basement offers additional living space and includes a washer and dryer for added convenience.
Outside, the fenced-in backyard provides a private retreat ideal for relaxing, playing, or hosting outdoor get-togethers.
This home offers comfort, style, and functionality all in one.
Conveniently located, this home is just a 2-minute drive to Target or Meijer, 3 minutes to the nearest gas station, and only 15 minutes from the nearest hospital making everyday errands and essentials easily accessible.
Lease Duration
This lease agreement is for a term of 12 months beginning on the agreed-upon start date and ending 12 months thereafter.
Utilities & Trash
The tenant is responsible for the payment of water and electricity.
Tenant must also ensure proper disposal of trash in designated community trash bins in accordance with community guidelines.
Parking
Tenant is provided with one (1) parking spot located directly in front of the garage. No additional parking is assigned.
Smoking Policy
Smoking is strictly prohibited on the premises, including inside the unit, garage, and surrounding outdoor areas.
Pet Policy
No pets are allowed on the property under any circumstances.
Maintenance Responsibilities
Tenant is responsible for all maintenance and upkeep of the property during the lease term. This includes but is not limited to minor repairs, yard maintenance (if applicable), and general cleanliness of the home and surrounding areas.
Apartment for rent
Accepts Zillow applicationsSpecial offer
$1,800/mo
8257 Deering Oaks Dr, Blacklick, OH 43004
2beds
1,862sqft
Price may not include required fees and charges.
Apartment
Available now
No pets
Central air
In unit laundry
Attached garage parking
-- Heating
What's special
Half bathCharming farmhouse sinkFully finished basementWasher and dryerFenced-in backyardPrivate retreatBright white walls
- 51 days
- on Zillow |
- -- |
- -- |
Travel times
Facts & features
Interior
Bedrooms & bathrooms
- Bedrooms: 2
- Bathrooms: 3
- Full bathrooms: 3
Cooling
- Central Air
Appliances
- Included: Dishwasher, Dryer, Freezer, Microwave, Oven, Refrigerator, Washer
- Laundry: In Unit
Features
- Flooring: Carpet, Tile
Interior area
- Total interior livable area: 1,862 sqft
Property
Parking
- Parking features: Attached
- Has attached garage: Yes
- Details: Contact manager
Features
- Exterior features: Electricity not included in rent, Water not included in rent
Details
- Parcel number: 51527379000
Construction
Type & style
- Home type: Apartment
- Property subtype: Apartment
Building
Management
- Pets allowed: No
Community & HOA
Community
- Features: Pool
HOA
- Amenities included: Pool
Location
- Region: Blacklick
Financial & listing details
- Lease term: 1 Year
Price history
| Date | Event | Price |
|---|---|---|
| 8/4/2025 | Price change | $1,800-4%$1/sqft |
Source: Zillow Rentals | ||
| 7/28/2025 | Price change | $1,875-2.6%$1/sqft |
Source: Zillow Rentals | ||
| 7/10/2025 | Price change | $1,925-3.8%$1/sqft |
Source: Zillow Rentals | ||
| 7/3/2025 | Listed for rent | $2,000$1/sqft |
Source: Zillow Rentals | ||
| 6/26/2025 | Listing removed | $2,000$1/sqft |
Source: Zillow Rentals | ||
Neighborhood: 43004
- Special offer! Special Offer Limited Time Only!
Apply today and we'll reimburse your application fee once your lease is signed! Move into your new home with extra savings in your pocket.Expires October 31, 2025
![[object Object]](https://photos.zillowstatic.com/fp/2f13ebdc84a23e6f4ff913d597c6c1ec-p_i.jpg)
