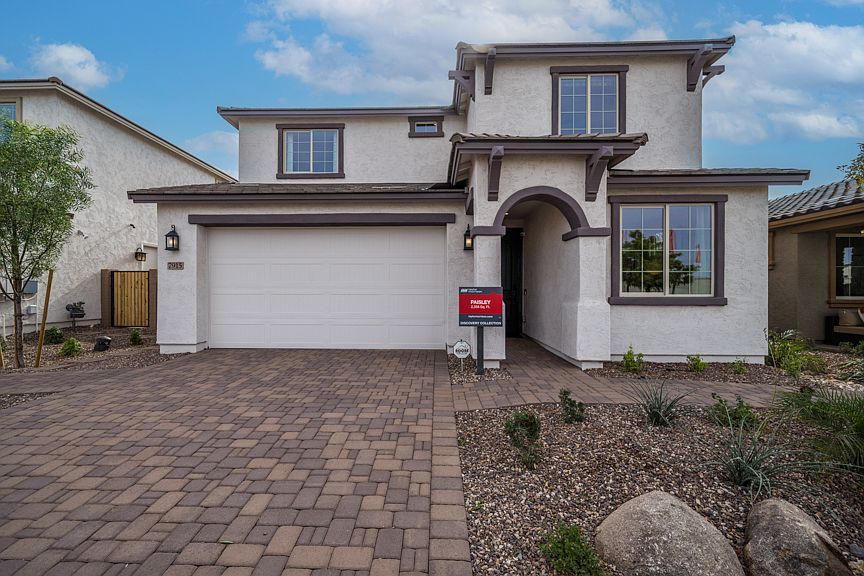What's Special: Close to Amenities | North Facing Lot | Covered Patio | Model Plan| Special Promotion. New Construction - January Completion! Built by America's Most Trusted Homebuilder. Welcome to the Edmonton at 8257 E Quintana Avenue in Hawes Crossing Discovery Collection! The Edmonton is a thoughtfully designed one-story floor plan offering 1,832 square feet, 4 bedrooms, 2 bathrooms, a 2-car garage, and two dining areas. From the foyer, you're welcomed into a spacious kitchen and dining area—perfect for preparing and enjoying your favorite meals. The open casual dining and great room connect seamlessly to the outdoor living space, creating an ideal setting for entertaining. MLS#6936464 The spacious primary suite features a private bathroom with double sinks and a walk-in closet, offering comfort and convenience. Discover the beauty of Southeast Valley at Hawes Crossing in Mesa, AZ. Enjoy stunning Superstition Mountain views, top-rated Gilbert schools, and easy SR-101 access. Dive into the sparkling pool, stay active at the fitness center or pickleball courts, and explore nearby hiking trails. From vibrant arts at Mesa Arts Center to local dining downtown, everything you love is just minutes from home. Additional Highlights Include: Gourmet kitchen.
New construction
Special offer
$572,025
8257 E Quintana Ave, Mesa, AZ 85212
4beds
1,832sqft
Single Family Residence
Built in 2026
5,175 Square Feet Lot
$-- Zestimate®
$312/sqft
$144/mo HOA
What's special
Sparkling poolCovered patioSpacious kitchenNorth facing lotStunning superstition mountain viewsOutdoor living spaceWalk-in closet
Call: (623) 900-1523
- 30 days |
- 202 |
- 4 |
Zillow last checked: 8 hours ago
Listing updated: November 12, 2025 at 10:57am
Listed by:
Tara M Talley 480-346-1738,
Taylor Morrison (MLS Only)
Source: ARMLS,MLS#: 6936464

Travel times
Schedule tour
Select your preferred tour type — either in-person or real-time video tour — then discuss available options with the builder representative you're connected with.
Facts & features
Interior
Bedrooms & bathrooms
- Bedrooms: 4
- Bathrooms: 2
- Full bathrooms: 2
Primary bedroom
- Level: Main
- Area: 168
- Dimensions: 14.00 x 12.00
Bedroom 2
- Area: 100
- Dimensions: 10.00 x 10.00
Bedroom 3
- Level: Main
- Area: 100
- Dimensions: 10.00 x 10.00
Bedroom 4
- Level: Main
- Area: 100
- Dimensions: 10.00 x 10.00
Dining room
- Level: Main
- Area: 126
- Dimensions: 14.00 x 9.00
Dining room
- Description: Formal Dining Room
- Level: Main
- Area: 126
- Dimensions: 9.00 x 14.00
Great room
- Area: 196
- Dimensions: 14.00 x 14.00
Heating
- Natural Gas
Cooling
- Central Air, Programmable Thmstat
Appliances
- Included: Gas Cooktop
Features
- Granite Counters, Double Vanity, Eat-in Kitchen, Breakfast Bar, Kitchen Island, 3/4 Bath Master Bdrm
- Flooring: Carpet, Tile
- Has basement: No
Interior area
- Total structure area: 1,832
- Total interior livable area: 1,832 sqft
Property
Parking
- Total spaces: 4
- Parking features: Garage Door Opener, Direct Access
- Garage spaces: 2
- Uncovered spaces: 2
Features
- Stories: 1
- Patio & porch: Covered
- Spa features: None
- Fencing: Block
Lot
- Size: 5,175 Square Feet
- Features: Desert Front
Details
- Parcel number: 30431113
Construction
Type & style
- Home type: SingleFamily
- Architectural style: Ranch
- Property subtype: Single Family Residence
Materials
- Stucco, Wood Frame, Painted
- Roof: Tile
Condition
- Under Construction
- New construction: Yes
- Year built: 2026
Details
- Builder name: Taylor Morrison
- Warranty included: Yes
Utilities & green energy
- Sewer: Public Sewer
- Water: City Water
Community & HOA
Community
- Features: Pickleball, Playground, Fitness Center
- Subdivision: Hawes Crossing Discovery Collection
HOA
- Has HOA: Yes
- Services included: Maintenance Grounds
- HOA fee: $144 monthly
- HOA name: Hawes Crossing
- HOA phone: 602-957-9191
Location
- Region: Mesa
Financial & listing details
- Price per square foot: $312/sqft
- Tax assessed value: $43,900
- Annual tax amount: $3,200
- Date on market: 10/21/2025
- Cumulative days on market: 30 days
- Listing terms: Cash,Conventional,FHA,VA Loan
- Ownership: Fee Simple
About the community
PoolPlaygroundClubhouse
The best of the Southeast Valley, just outside your doorstep. Come home to Hawes Crossing Discovery Collection in expansive Mesa, AZ, to find stunning views of the Superstition Mountains, easy access to SR-101 and top-rated Gilbert Public Schools. Here, you can make your home your own, with flex rooms, dedicated studies and convenient guest bedrooms. Plus, amenities abound! Dive into the community pool and stay active at the fitness center or at one of the pickleball courts.
Discover more reasons to love our new homes below.
Lock in a reduced rate when you build from the ground up
Enjoy the security of a reduced Conventional 30-Year Fixed Rate with a 9-month extended rate lock while your home is being built. Available at select communities when using Taylor Morrison Home Funding, Inc.Source: Taylor Morrison

