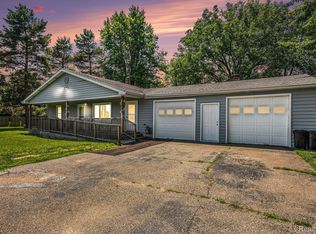Sold for $125,000 on 10/10/25
$125,000
8257 N Genesee Rd, Mount Morris, MI 48458
1beds
900sqft
Single Family Residence
Built in 1930
1.96 Acres Lot
$125,400 Zestimate®
$139/sqft
$1,026 Estimated rent
Home value
$125,400
$119,000 - $132,000
$1,026/mo
Zestimate® history
Loading...
Owner options
Explore your selling options
What's special
Endless Possibilities on Nearly 2 Acres – 8257 N Genesee Rd. Discover the ultimate blend of versatility, space, and opportunity with this one-of-a-kind property in Mount Morris. Nestled on 1.96 serene acres, this unique listing includes a charming 1-bedroom, 1-bath home along with multiple outbuildings that open the door to a variety of creative uses. Step into the main residence, offering cozy living with an efficient layout ideal for a first-time buyer, downsizer, or weekend retreat. Just steps away, you’ll find a converted garage featuring two finished rooms and its own heat source—perfect for a home office, studio, man cave, guest suite, or whatever other creative income opportunity you may have. But that’s not all. The property also features a massive two-bay block outbuilding with loft space, offering the ideal setup for a workshop, storage for equipment and toys, or a car enthusiast’s dream garage. Enjoy peaceful country living with the benefit of being just minutes from I-475 and local amenities. Whether you're looking for a live/work setup, additional rental potential, or space to build your vision, this property is full of potential. Schedule your private showing today and explore all that 8257 N Genesee Rd has to offer!
Zillow last checked: 8 hours ago
Listing updated: October 11, 2025 at 02:54am
Listed by:
Chad Eldridge 810-955-5630,
Real Estate For A CAUSE
Bought with:
Amy L Badal, 124276
Banacki Properties
Source: Realcomp II,MLS#: 20251013079
Facts & features
Interior
Bedrooms & bathrooms
- Bedrooms: 1
- Bathrooms: 1
- Full bathrooms: 1
Bedroom
- Level: Entry
- Area: 240
- Dimensions: 12 X 20
Other
- Level: Entry
- Area: 48
- Dimensions: 8 X 6
Dining room
- Level: Entry
- Area: 144
- Dimensions: 16 X 9
Kitchen
- Level: Entry
- Area: 110
- Dimensions: 11 X 10
Living room
- Level: Entry
- Area: 620
- Dimensions: 31 X 20
Heating
- Forced Air, Natural Gas
Cooling
- Ceiling Fans, Central Air
Appliances
- Included: Dishwasher, Dryer, Free Standing Gas Range, Free Standing Refrigerator, Microwave, Washer
Features
- Has basement: No
- Has fireplace: No
Interior area
- Total interior livable area: 900 sqft
- Finished area above ground: 900
Property
Parking
- Total spaces: 2
- Parking features: Two Car Garage, Detached, Oversized
- Garage spaces: 2
Features
- Levels: One
- Stories: 1
- Entry location: GroundLevel
- Patio & porch: Covered, Deck, Porch
- Pool features: None
- Fencing: Fencing Allowed
Lot
- Size: 1.96 Acres
- Dimensions: 160 x 485
Details
- Additional structures: Other, Pole Barn
- Parcel number: 1103400043
- Special conditions: Short Sale No,Standard
Construction
Type & style
- Home type: SingleFamily
- Architectural style: Ranch
- Property subtype: Single Family Residence
Materials
- Vinyl Siding
- Foundation: Slab
- Roof: Asphalt
Condition
- New construction: No
- Year built: 1930
Utilities & green energy
- Sewer: Public Sewer
- Water: Public
- Utilities for property: Cable Available
Community & neighborhood
Location
- Region: Mount Morris
Other
Other facts
- Listing agreement: Exclusive Right To Sell
- Listing terms: Cash,Conventional
Price history
| Date | Event | Price |
|---|---|---|
| 10/10/2025 | Sold | $125,000-10.7%$139/sqft |
Source: | ||
| 9/4/2025 | Pending sale | $139,900$155/sqft |
Source: | ||
| 8/25/2025 | Price change | $139,900-6.7%$155/sqft |
Source: | ||
| 7/24/2025 | Listed for sale | $149,900$167/sqft |
Source: | ||
Public tax history
| Year | Property taxes | Tax assessment |
|---|---|---|
| 2024 | $3,141 | $81,800 +11.4% |
| 2023 | -- | $73,400 +11.2% |
| 2022 | -- | $66,000 +11.3% |
Find assessor info on the county website
Neighborhood: 48458
Nearby schools
GreatSchools rating
- 4/10Haas Elementary SchoolGrades: PK-6Distance: 0.9 mi
- 4/10Genesee High SchoolGrades: 7-12Distance: 0.9 mi

Get pre-qualified for a loan
At Zillow Home Loans, we can pre-qualify you in as little as 5 minutes with no impact to your credit score.An equal housing lender. NMLS #10287.
Sell for more on Zillow
Get a free Zillow Showcase℠ listing and you could sell for .
$125,400
2% more+ $2,508
With Zillow Showcase(estimated)
$127,908