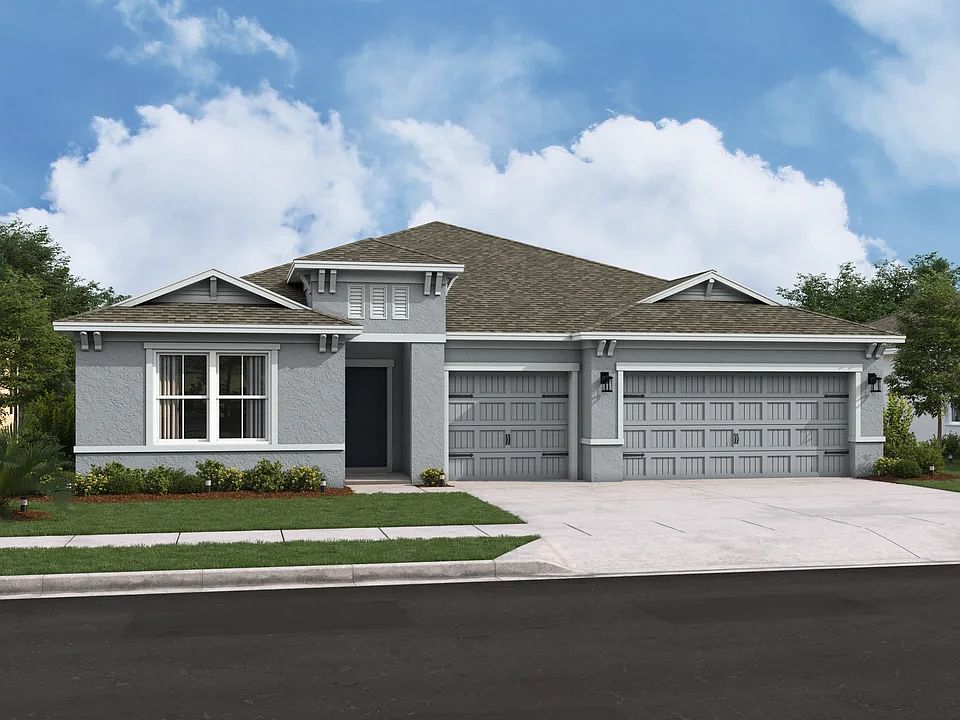Complete home! Move to Aspire at the Pines, Dunnellon's most exciting new construction community! We've completed construction on this exciting Goldenrod home design which features an open layout with high ceilings, a cozy primary suite, and dining area adjacent to the kitchen. Our popular Farmhouse Look - a designer-curated collection of on-trend organic and rustic finishes - has been chosen for this home. Nowhere does the Farmhouse Look come to life more than the kitchen, which will feature stylish light stain cabinets, quartz countertops, tumbled white artisan subway tile, contrasting matte black fixtures and vintage-inspired pendant lighting, an apron sink and more. A close second to that is the primary bath, complete with a crisp white furniture-grade vanity, quartz countertops, tumbled white artisan subway tile on the shower wall, round-framed mirrors over the dual sinks, and more. You'll love the contrasting yet complimentary finishes of the Farmhouse Look which create a cohesive style throughout the entire home. 2" faux wood white window blinds are included, making for an even more seamless move-in experience. Refrigerator, washer and dryer included! Enjoy all the benefits of beautiful new construction homes without HOA restrictions.
New construction
$269,990
8257 W Eldron Pl, Citrus Springs, FL 34434
4beds
1,833sqft
Single Family Residence
Built in 2024
8,500 Square Feet Lot
$269,900 Zestimate®
$147/sqft
$-- HOA
What's special
Quartz countertopsHigh ceilingsVintage-inspired pendant lightingCozy primary suiteMatte black fixturesApron sinkStylish light stain cabinets
Call: (352) 553-4717
- 90 days |
- 184 |
- 9 |
Zillow last checked: 7 hours ago
Listing updated: September 17, 2025 at 06:38am
Listing Provided by:
Gretta Akellino 805-794-1708,
K HOVNANIAN FLORIDA REALTY
Source: Stellar MLS,MLS#: O6325113 Originating MLS: Orlando Regional
Originating MLS: Orlando Regional

Travel times
Schedule tour
Select your preferred tour type — either in-person or real-time video tour — then discuss available options with the builder representative you're connected with.
Facts & features
Interior
Bedrooms & bathrooms
- Bedrooms: 4
- Bathrooms: 2
- Full bathrooms: 2
Primary bedroom
- Features: Walk-In Closet(s)
- Level: First
- Area: 182 Square Feet
- Dimensions: 14x13
Bedroom 2
- Features: Built-in Closet
- Level: First
- Area: 110 Square Feet
- Dimensions: 11x10
Bedroom 3
- Features: Built-in Closet
- Level: First
- Area: 130 Square Feet
- Dimensions: 13x10
Bedroom 4
- Features: Built-in Closet
- Level: First
- Area: 110 Square Feet
- Dimensions: 11x10
Dining room
- Features: No Closet
- Level: First
- Area: 143 Square Feet
- Dimensions: 13x11
Great room
- Features: No Closet
- Level: First
- Area: 182 Square Feet
- Dimensions: 14x13
Kitchen
- Features: No Closet
- Level: First
- Area: 154 Square Feet
- Dimensions: 14x11
Heating
- Central
Cooling
- Central Air
Appliances
- Included: Dishwasher, Disposal, Dryer, Microwave, Range, Range Hood, Refrigerator, Washer
- Laundry: Laundry Room
Features
- Kitchen/Family Room Combo, Living Room/Dining Room Combo, Open Floorplan
- Flooring: Carpet, Ceramic Tile
- Windows: Window Treatments
- Has fireplace: No
Interior area
- Total structure area: 1,933
- Total interior livable area: 1,833 sqft
Property
Parking
- Total spaces: 2
- Parking features: Garage - Attached
- Attached garage spaces: 2
Features
- Levels: One
- Stories: 1
- Exterior features: Irrigation System, Lighting, Private Mailbox, Sprinkler Metered
Lot
- Size: 8,500 Square Feet
Details
- Parcel number: 18E17S100240104600010
- Zoning: PDR
- Special conditions: None
Construction
Type & style
- Home type: SingleFamily
- Property subtype: Single Family Residence
Materials
- Block
- Foundation: Slab
- Roof: Shingle
Condition
- Completed
- New construction: Yes
- Year built: 2024
Details
- Builder model: Goldenrod
- Builder name: K Hovnanian
- Warranty included: Yes
Utilities & green energy
- Sewer: Septic Tank
- Water: Public
- Utilities for property: Cable Available, Electricity Connected, Sprinkler Meter, Water Connected
Community & HOA
Community
- Subdivision: Aspire at The Pines
HOA
- Has HOA: No
- Pet fee: $0 monthly
Location
- Region: Citrus Springs
Financial & listing details
- Price per square foot: $147/sqft
- Annual tax amount: $1,706
- Date on market: 7/8/2025
- Cumulative days on market: 91 days
- Listing terms: Cash,Conventional,FHA,VA Loan
- Ownership: Fee Simple
- Total actual rent: 0
- Electric utility on property: Yes
- Road surface type: Asphalt
About the community
Welcome to Aspire at the Pines, a community of gorgeous new-construction single-family homes in Citrus Springs, Florida. Four charming floorplans offer up to 2,350 sq. ft., 4 bedrooms, 3 baths, and a 3-car garage. Personalize your new home with finishes in one of K. Hovnanian's Looks — Elements, Farmhouse, or Loft — and achieve a designer-curated, cohesive interior.
Nestled in the heart of Citrus County, residents can experience quintessential small-town charm in a tranquil and breathtaking natural setting just moments from numerous pocket parks, trails, and natural springs.
Offered By: K. Hovnanian At Aspire At The Pines, LLC
Source: K. Hovnanian Companies, LLC

