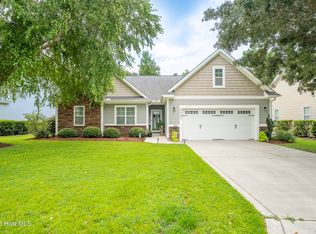Sold for $480,000 on 08/11/23
$480,000
8258 Porters Crossing Way, Wilmington, NC 28411
4beds
2,091sqft
Single Family Residence
Built in 2012
10,454.4 Square Feet Lot
$506,000 Zestimate®
$230/sqft
$2,626 Estimated rent
Home value
$506,000
$481,000 - $531,000
$2,626/mo
Zestimate® history
Loading...
Owner options
Explore your selling options
What's special
Welcome to one of Wilmington's premier communities, Porters Crossing. Boasting exceptional quality and style, this craftsman designed home welcomes you with its rocking chair covered front porch and manicured landscaping, maintained by the community HOA. This coastal style home has many well appointed features throughout. Starting with the kitchen, which includes granite countertops, custom tile backsplash, and an abundance of cabinetry. Perfect for entertaining, the kitchen opens to the living room and dining area. The master suite is a retreat of its own with trey ceilings, double doors leading to the large screened in porch, dual vanities, a spa like soaking tub, walk in shower, and beautifully updated walk in closet. Two additional ample sized bedrooms, a full bathroom, and separate laundry area complete the lower level of this charming home. Additionally, there is a finished room over the garage with a full bathroom. You will love the expansive custom stone patio which gives the vibe of your own private oasis. Be the envy of every grill master with your own personal built in grilling station complimented with a sink, additional burner station, cabinetry , and a stone accented bench. The backyard is fully fenced in surrounded by lush landscaping, garden, and large fire pit. Do not miss this rare opportunity to be situated between Wilmington's finest shopping, dining, and local beaches.
Zillow last checked: 8 hours ago
Listing updated: August 11, 2023 at 10:48am
Listed by:
Shane Register Team 910-791-5222,
Coldwell Banker Sea Coast Advantage-Midtown
Bought with:
Jo El J Skipper, 215284
Figure Eight Realty
Source: Hive MLS,MLS#: 100391176 Originating MLS: Cape Fear Realtors MLS, Inc.
Originating MLS: Cape Fear Realtors MLS, Inc.
Facts & features
Interior
Bedrooms & bathrooms
- Bedrooms: 4
- Bathrooms: 3
- Full bathrooms: 3
Primary bedroom
- Level: First
- Dimensions: 15 x 14
Bedroom 2
- Level: First
- Dimensions: 12 x 11
Bedroom 3
- Level: First
- Dimensions: 10 x 10
Bedroom 4
- Level: Second
- Dimensions: 21 x 16
Dining room
- Level: First
- Dimensions: 14 x 11
Kitchen
- Level: First
- Dimensions: 13 x 10
Living room
- Level: First
- Dimensions: 17 x 16
Heating
- Heat Pump, Electric
Cooling
- Central Air
Appliances
- Included: Electric Oven, Built-In Microwave, Washer, Refrigerator, Dryer, Dishwasher
- Laundry: In Hall
Features
- Master Downstairs, Walk-in Closet(s), Vaulted Ceiling(s), Tray Ceiling(s), High Ceilings, Kitchen Island, Ceiling Fan(s), Pantry, Walk-in Shower, Blinds/Shades, Walk-In Closet(s)
- Flooring: Carpet, Tile, Wood
- Windows: Thermal Windows
Interior area
- Total structure area: 2,091
- Total interior livable area: 2,091 sqft
Property
Parking
- Total spaces: 2
- Parking features: On Site
Features
- Levels: One and One Half
- Stories: 2
- Patio & porch: Patio, Porch, Screened
- Exterior features: Irrigation System
- Fencing: Full,Wood
Lot
- Size: 10,454 sqft
- Dimensions: 70 x 153 x 70 x 150
Details
- Parcel number: R03700004194000
- Zoning: R-15
- Special conditions: Standard
Construction
Type & style
- Home type: SingleFamily
- Property subtype: Single Family Residence
Materials
- Brick Veneer, Vinyl Siding
- Foundation: Slab
- Roof: Shingle
Condition
- New construction: No
- Year built: 2012
Utilities & green energy
- Sewer: Public Sewer
- Water: Public
- Utilities for property: Natural Gas Available, Sewer Available, Water Available
Community & neighborhood
Security
- Security features: Smoke Detector(s)
Location
- Region: Wilmington
- Subdivision: Porters Crossing
HOA & financial
HOA
- Has HOA: Yes
- HOA fee: $2,040 monthly
- Amenities included: Clubhouse, Pool, Maintenance Common Areas, Maintenance Grounds, Playground, Tennis Court(s)
- Association name: Premier Management
- Association phone: 910-679-3012
Other
Other facts
- Listing agreement: Exclusive Right To Sell
- Listing terms: Cash,Conventional,FHA,VA Loan
- Road surface type: Paved
Price history
| Date | Event | Price |
|---|---|---|
| 8/11/2023 | Sold | $480,000$230/sqft |
Source: | ||
| 6/29/2023 | Pending sale | $480,000$230/sqft |
Source: | ||
| 6/23/2023 | Listed for sale | $480,000+50.9%$230/sqft |
Source: | ||
| 5/24/2018 | Sold | $318,000+1%$152/sqft |
Source: | ||
| 4/6/2018 | Pending sale | $315,000$151/sqft |
Source: BlueCoast Realty Corporation #100105311 | ||
Public tax history
| Year | Property taxes | Tax assessment |
|---|---|---|
| 2024 | $1,587 +1.1% | $294,000 +0.8% |
| 2023 | $1,570 -0.9% | $291,600 |
| 2022 | $1,585 -1.2% | $291,600 |
Find assessor info on the county website
Neighborhood: Bayshore
Nearby schools
GreatSchools rating
- 7/10Ogden ElementaryGrades: K-5Distance: 2.5 mi
- 9/10Holly Shelter Middle SchoolGrades: 6-8Distance: 7.3 mi
- 4/10Emsley A Laney HighGrades: 9-12Distance: 5.1 mi

Get pre-qualified for a loan
At Zillow Home Loans, we can pre-qualify you in as little as 5 minutes with no impact to your credit score.An equal housing lender. NMLS #10287.
Sell for more on Zillow
Get a free Zillow Showcase℠ listing and you could sell for .
$506,000
2% more+ $10,120
With Zillow Showcase(estimated)
$516,120