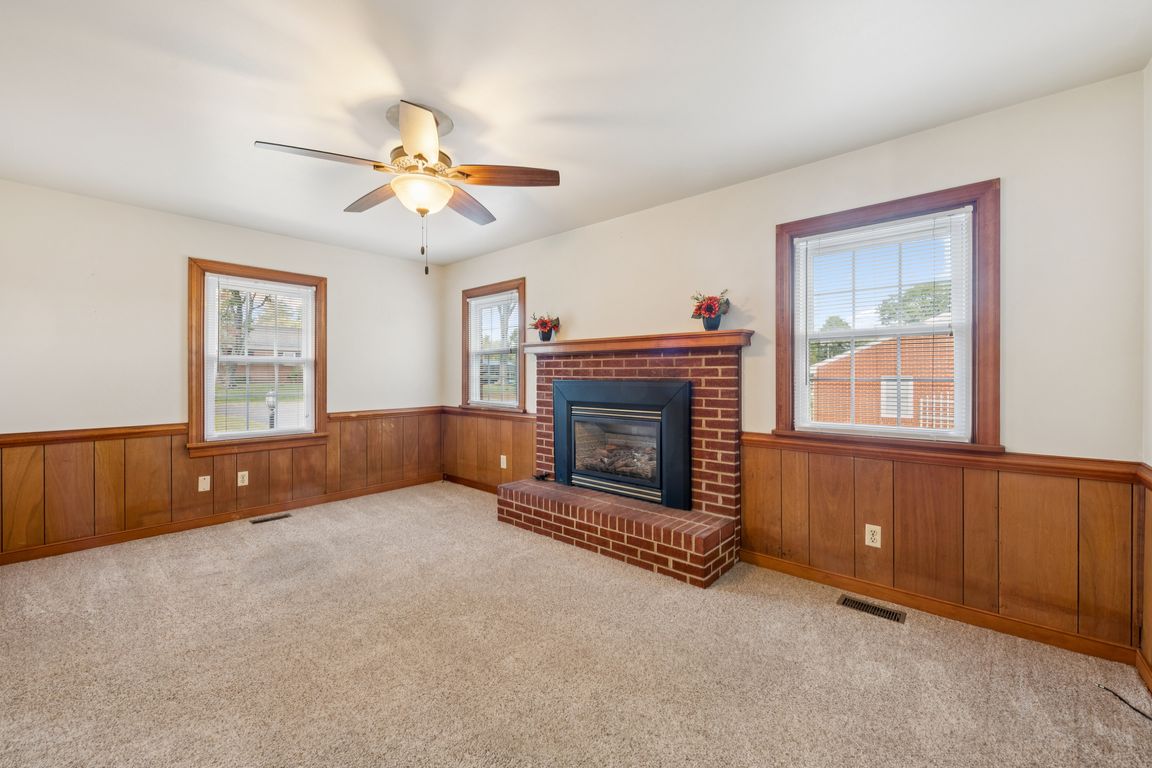Open: Sun 12pm-2pm

For sale
$349,950
3beds
1,553sqft
8259 Franklin Ln, Mechanicsville, VA 23111
3beds
1,553sqft
Single family residence
Built in 1968
0.44 Acres
Open parking
$225 price/sqft
What's special
SINGLE LEVEL living that's been lovingly maintained by it's original owners and now ready to be your NEW home! This ALL brick rancher in the highly sought after Chickahominy Middle and Atlee High School district features a HUGE backyard (approximately 115'+ from the house to the back fence and about 100' ...
- 5 days |
- 869 |
- 35 |
Source: CVRMLS,MLS#: 2527739 Originating MLS: Central Virginia Regional MLS
Originating MLS: Central Virginia Regional MLS
Travel times
Living Room
Kitchen
Primary Bedroom
Zillow last checked: 7 hours ago
Listing updated: October 03, 2025 at 04:00am
Listed by:
Tommy Sibiga 804-551-1702,
Hometown Realty
Source: CVRMLS,MLS#: 2527739 Originating MLS: Central Virginia Regional MLS
Originating MLS: Central Virginia Regional MLS
Facts & features
Interior
Bedrooms & bathrooms
- Bedrooms: 3
- Bathrooms: 2
- Full bathrooms: 2
Primary bedroom
- Description: Hardwood floors, walk-in closet, ceiling fan/light
- Level: First
- Dimensions: 12.0 x 12.0
Bedroom 2
- Description: Hardwood floors, large closet, ceiling light
- Level: First
- Dimensions: 11.0 x 10.0
Bedroom 3
- Description: Hardwood floors, large closet
- Level: First
- Dimensions: 11.0 x 11.0
Additional room
- Description: DETACHED SHED: Concrete pad
- Level: First
- Dimensions: 8.0 x 8.0
Dining room
- Description: Hardwood floors, chandalier
- Level: First
- Dimensions: 11.0 x 11.0
Family room
- Description: Carpet, gas fireplace, ceiling fan/light
- Level: First
- Dimensions: 16.0 x 11.0
Other
- Description: Tub & Shower
- Level: First
Kitchen
- Description: Pantry cabinet
- Level: First
- Dimensions: 14.0 x 11.0
Laundry
- Description: Cabinets
- Level: First
- Dimensions: 9.0 x 5.0
Living room
- Description: Hardwood floors
- Level: First
- Dimensions: 15.0 x 12.0
Heating
- Electric, Heat Pump
Cooling
- Central Air, Electric, Heat Pump
Appliances
- Included: Electric Water Heater
Features
- Bedroom on Main Level, Ceiling Fan(s), Dining Area, Separate/Formal Dining Room, Fireplace, Bath in Primary Bedroom, Main Level Primary, Pantry, Walk-In Closet(s)
- Flooring: Ceramic Tile, Wood
- Basement: Crawl Space
- Attic: Access Only
- Number of fireplaces: 1
- Fireplace features: Gas, Masonry
Interior area
- Total interior livable area: 1,553 sqft
- Finished area above ground: 1,553
- Finished area below ground: 0
Video & virtual tour
Property
Parking
- Parking features: Driveway, Oversized, Paved
- Has uncovered spaces: Yes
Features
- Levels: One
- Stories: 1
- Patio & porch: Front Porch, Side Porch, Stoop
- Exterior features: Storage, Shed, Paved Driveway
- Pool features: None
- Fencing: Back Yard,Fenced,Full
Lot
- Size: 0.44 Acres
Details
- Parcel number: 8705510180
- Zoning description: R1
- Special conditions: Estate
Construction
Type & style
- Home type: SingleFamily
- Architectural style: Ranch
- Property subtype: Single Family Residence
Materials
- Brick, Frame
- Roof: Shingle
Condition
- Resale
- New construction: No
- Year built: 1968
Utilities & green energy
- Sewer: Public Sewer
- Water: Public
Community & HOA
Community
- Subdivision: Carneal Farms
Location
- Region: Mechanicsville
Financial & listing details
- Price per square foot: $225/sqft
- Tax assessed value: $280,300
- Annual tax amount: $1,758
- Date on market: 9/30/2025
- Ownership: Estate