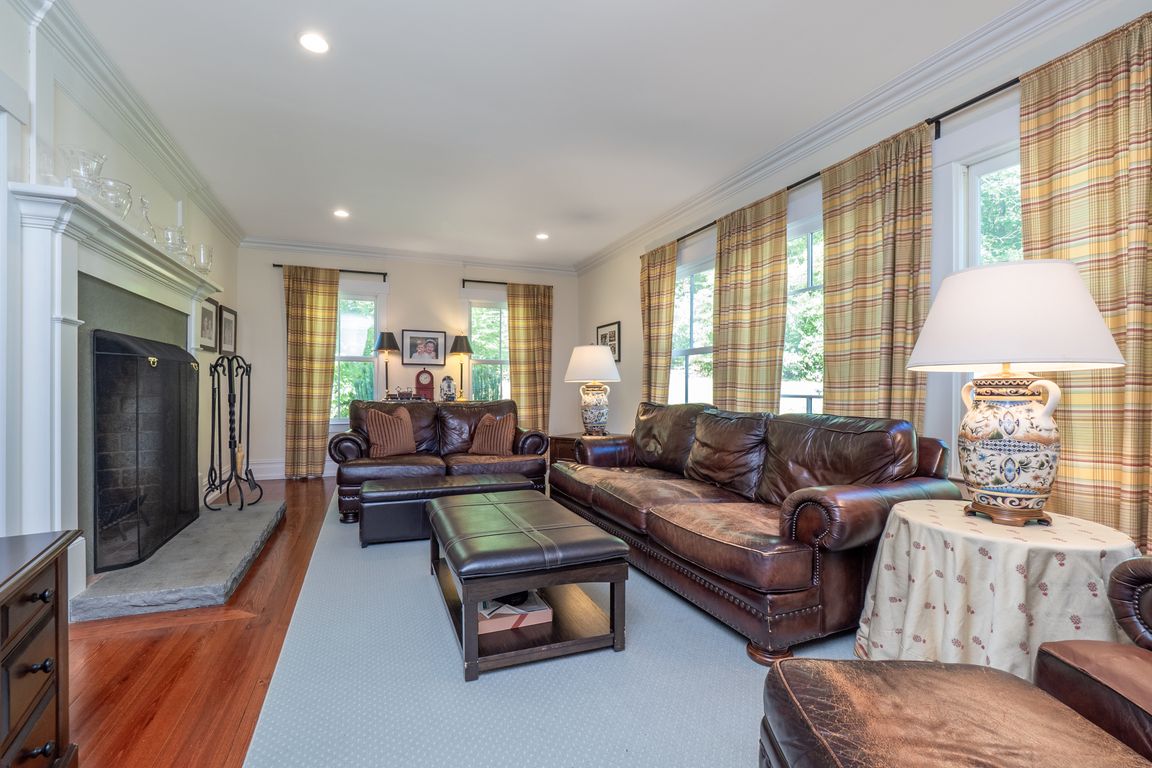
For sale
$1,735,000
4beds
4,950sqft
38 Honey Hill Road, Wilton, CT 06897
4beds
4,950sqft
Single family residence
Built in 2009
2.54 Acres
2 Attached garage spaces
$351 price/sqft
What's special
Welcome to this spacious 4-bedroom, 4 full and 2 half bath colonial nestled on 2.54 acres of flat, expansive property. This beautifully designed home features custom moldings throughout and offers exceptional living space for both everyday comfort and elegant entertaining. The spacious kitchen is a chef's dream with an oversized center ...
- 16 days
- on Zillow |
- 2,615 |
- 52 |
Source: Smart MLS,MLS#: 24125610
Travel times
Living Room
Kitchen
Primary Bedroom
Zillow last checked: 7 hours ago
Listing updated: September 21, 2025 at 05:40pm
Listed by:
Tracy J. Armstrong,
Berkshire Hathaway NE Prop.,
Lynne Murphy,
Berkshire Hathaway NE Prop.
Source: Smart MLS,MLS#: 24125610
Facts & features
Interior
Bedrooms & bathrooms
- Bedrooms: 4
- Bathrooms: 6
- Full bathrooms: 4
- 1/2 bathrooms: 2
Rooms
- Room types: Laundry
Primary bedroom
- Features: High Ceilings, Full Bath, Stall Shower, Whirlpool Tub, Walk-In Closet(s), Hardwood Floor
- Level: Upper
Bedroom
- Features: High Ceilings, Bedroom Suite, Full Bath, Hardwood Floor
- Level: Upper
Bedroom
- Features: High Ceilings, Hardwood Floor
- Level: Upper
Bedroom
- Features: High Ceilings, Hardwood Floor
- Level: Upper
Dining room
- Features: High Ceilings, Hardwood Floor
- Level: Main
Family room
- Features: High Ceilings, Fireplace, Hardwood Floor
- Level: Main
Kitchen
- Features: Dining Area, Kitchen Island, Pantry, Hardwood Floor
- Level: Main
Living room
- Features: High Ceilings, Fireplace, Hardwood Floor
- Level: Main
Office
- Features: High Ceilings, Fireplace, Hardwood Floor
- Level: Main
Rec play room
- Features: Vaulted Ceiling(s), Fireplace, Wall/Wall Carpet
- Level: Upper
Heating
- Forced Air, Propane
Cooling
- Central Air
Appliances
- Included: Gas Range, Oven, Range Hood, Refrigerator, Dishwasher, Washer, Dryer, Water Heater
- Laundry: Main Level, Mud Room
Features
- Open Floorplan, Entrance Foyer
- Basement: Full,Storage Space,Interior Entry,Concrete
- Attic: Storage,Floored,Walk-up
- Number of fireplaces: 4
Interior area
- Total structure area: 4,950
- Total interior livable area: 4,950 sqft
- Finished area above ground: 4,950
Property
Parking
- Total spaces: 2
- Parking features: Attached, Garage Door Opener
- Attached garage spaces: 2
Features
- Patio & porch: Porch, Patio
- Exterior features: Outdoor Grill, Rain Gutters, Garden, Lighting, Stone Wall
Lot
- Size: 2.54 Acres
- Features: Few Trees, Dry, Level, Sloped, Open Lot
Details
- Parcel number: 2541161
- Zoning: R-2
Construction
Type & style
- Home type: SingleFamily
- Architectural style: Colonial
- Property subtype: Single Family Residence
Materials
- Shingle Siding, Wood Siding
- Foundation: Concrete Perimeter
- Roof: Asphalt
Condition
- New construction: No
- Year built: 2009
Utilities & green energy
- Sewer: Septic Tank
- Water: Well
Community & HOA
Community
- Features: Near Public Transport, Library, Medical Facilities, Public Rec Facilities, Shopping/Mall, Tennis Court(s)
HOA
- Has HOA: No
Location
- Region: Wilton
Financial & listing details
- Price per square foot: $351/sqft
- Tax assessed value: $1,010,240
- Annual tax amount: $24,660
- Date on market: 9/13/2025
- Exclusions: As per MLS