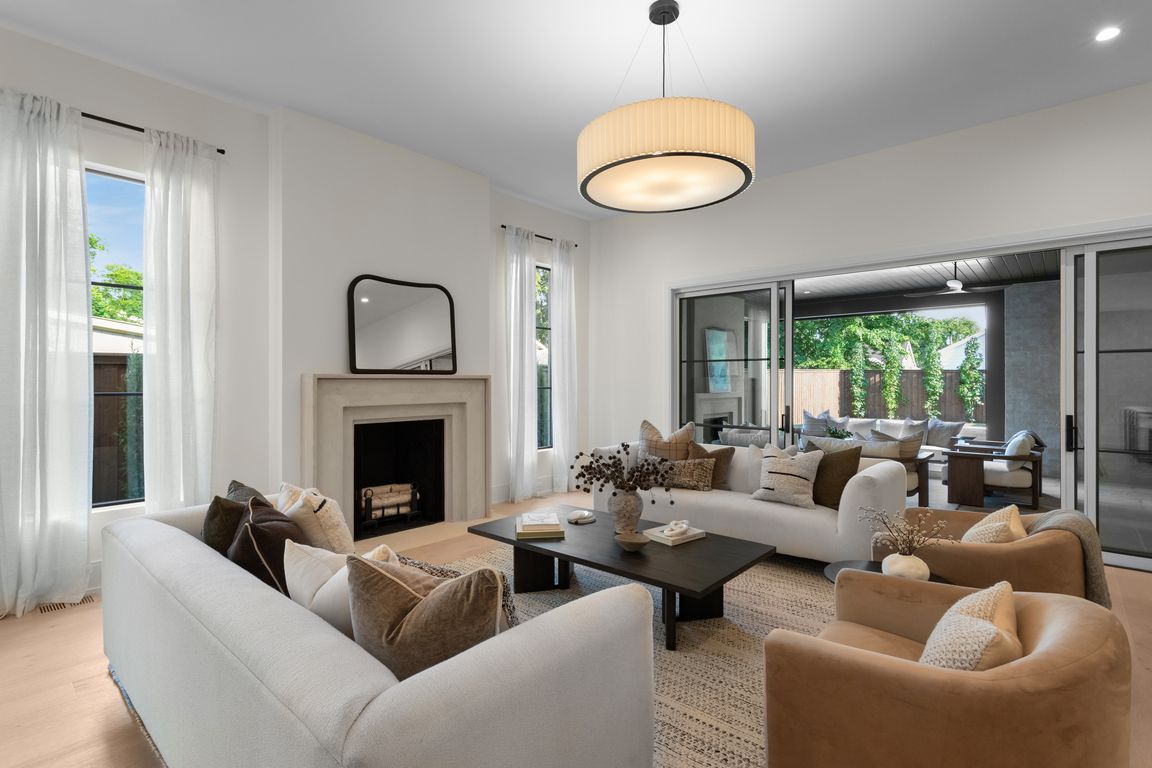
Active
$3,399,000
4beds
4,664sqft
825B Kirkwood Ave, Nashville, TN 37204
4beds
4,664sqft
Single family residence, residential
Built in 2025
0.28 Acres
2 Attached garage spaces
$729 price/sqft
What's special
Gas fireplacePrivacy fenceGated courtyardBackyard oasisSpa-like bathArchitectural detailsGunite pool
This beautiful home by Craftsman Residential offers luxurious living in Nashville's desirable 12 South neighborhood, just steps from Sevier Park. Inspired by Alys Beach, the gated courtyard features a paver-lined path and an iron front door, setting an elegant tone. Inside, the home boasts architectural details, custom cabinetry, and high-end finishes ...
- 6 days
- on Zillow |
- 1,294 |
- 61 |
Source: RealTracs MLS as distributed by MLS GRID,MLS#: 2971729
Travel times
Living Room
Kitchen
Primary Bedroom
Zillow last checked: 7 hours ago
Listing updated: August 13, 2025 at 12:01pm
Listing Provided by:
Alexander Brandau IV 615-601-2024,
Aperture Global 888-903-9611
Source: RealTracs MLS as distributed by MLS GRID,MLS#: 2971729
Facts & features
Interior
Bedrooms & bathrooms
- Bedrooms: 4
- Bathrooms: 5
- Full bathrooms: 4
- 1/2 bathrooms: 1
- Main level bedrooms: 1
Bedroom 1
- Features: Suite
- Level: Suite
- Area: 272 Square Feet
- Dimensions: 17x16
Bedroom 2
- Features: Bath
- Level: Bath
- Area: 210 Square Feet
- Dimensions: 15x14
Bedroom 3
- Features: Bath
- Level: Bath
- Area: 196 Square Feet
- Dimensions: 14x14
Bedroom 4
- Features: Bath
- Level: Bath
- Area: 182 Square Feet
- Dimensions: 14x13
Primary bathroom
- Features: Double Vanity
- Level: Double Vanity
Dining room
- Area: 204 Square Feet
- Dimensions: 17x12
Kitchen
- Area: 323 Square Feet
- Dimensions: 19x17
Living room
- Area: 361 Square Feet
- Dimensions: 19x19
Other
- Features: Utility Room
- Level: Utility Room
- Area: 63 Square Feet
- Dimensions: 9x7
Other
- Features: Office
- Level: Office
- Area: 56 Square Feet
- Dimensions: 8x7
Recreation room
- Features: Second Floor
- Level: Second Floor
- Area: 285 Square Feet
- Dimensions: 19x15
Heating
- Central, Heat Pump, Natural Gas
Cooling
- Central Air, Electric
Appliances
- Included: Built-In Electric Oven, Double Oven, Cooktop, Dishwasher, Disposal, Microwave, Refrigerator
Features
- Built-in Features, Extra Closets, High Ceilings, Pantry, Smart Thermostat, Walk-In Closet(s), Wet Bar, High Speed Internet
- Flooring: Wood, Marble, Tile
- Basement: None,Crawl Space
- Number of fireplaces: 2
- Fireplace features: Gas, Living Room, Wood Burning
Interior area
- Total structure area: 4,664
- Total interior livable area: 4,664 sqft
- Finished area above ground: 4,664
Property
Parking
- Total spaces: 4
- Parking features: Garage Door Opener, Attached
- Attached garage spaces: 2
- Uncovered spaces: 2
Features
- Levels: Two
- Stories: 2
- Patio & porch: Porch, Covered
- Has private pool: Yes
- Pool features: In Ground
- Fencing: Privacy
Lot
- Size: 0.28 Acres
- Features: Level
- Topography: Level
Details
- Parcel number: 11802027600
- Special conditions: Standard
- Other equipment: Air Purifier, Dehumidifier
Construction
Type & style
- Home type: SingleFamily
- Architectural style: Traditional
- Property subtype: Single Family Residence, Residential
Materials
- Brick
- Roof: Shingle
Condition
- New construction: Yes
- Year built: 2025
Utilities & green energy
- Sewer: Public Sewer
- Water: Public
- Utilities for property: Electricity Available, Natural Gas Available, Water Available, Cable Connected
Green energy
- Energy efficient items: HVAC, Thermostat, Insulation, Water Heater
Community & HOA
Community
- Security: Carbon Monoxide Detector(s), Smoke Detector(s)
- Subdivision: 12 South
HOA
- Has HOA: No
Location
- Region: Nashville
Financial & listing details
- Price per square foot: $729/sqft
- Tax assessed value: $350,000
- Annual tax amount: $2,847
- Date on market: 8/9/2025
- Date available: 08/08/2025
- Electric utility on property: Yes