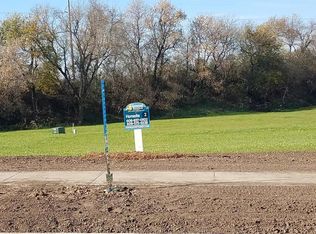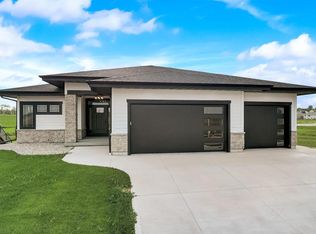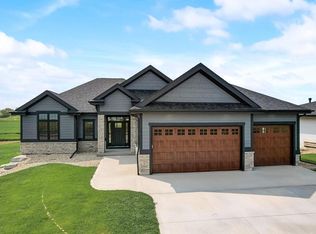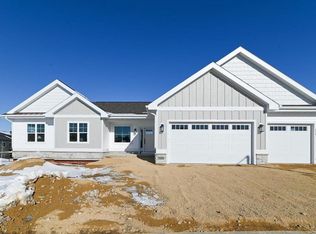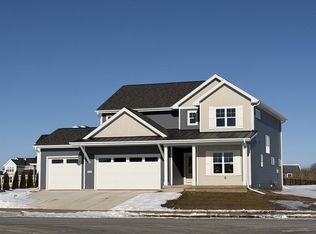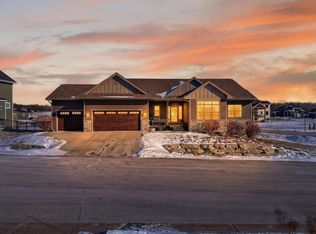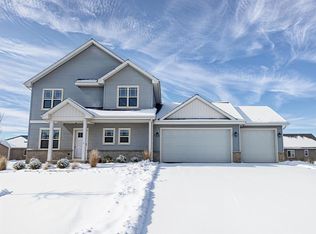This stunning new construction home features an exceptional blend of modern design and contemporary finishes. This spacious 4-bed, 2.5-bath residence boasts an open-concept layout, ideal for both entertaining and everyday living. Thoughtfully crafted with clean lines and sleek finishes, the home offers a warm and inviting atmosphere. The kitchen is a chef?s dream, equipped with a large center island and a convenient walk-in pantry. The primary suite is a serene retreat, complete with a luxurious en-suite bath featuring dual vanities and a walk-in shower. With generous living spaces, including a light-filled great room and a versatile bonus room. Situated in a desirable neighborhood, this modern home is the perfect blend of form and function.
Active
$735,000
826 Capitol Drive, Dane, WI 53529
4beds
2,674sqft
Est.:
Single Family Residence
Built in 2025
10,018.8 Square Feet Lot
$-- Zestimate®
$275/sqft
$-- HOA
What's special
Contemporary finishesLarge center islandVersatile bonus roomWarm and inviting atmosphereLight-filled great roomLuxurious en-suite bathOpen-concept layout
- 1 day |
- 140 |
- 5 |
Zillow last checked: 8 hours ago
Listing updated: February 05, 2026 at 07:14am
Listed by:
Matt Winzenried Real Estate Team info@mattwinz.com,
Realty Executives Cooper Spransy,
Matt Winzenried 608-358-4396,
Realty Executives Cooper Spransy
Source: WIREX MLS,MLS#: 2016080 Originating MLS: South Central Wisconsin MLS
Originating MLS: South Central Wisconsin MLS
Tour with a local agent
Facts & features
Interior
Bedrooms & bathrooms
- Bedrooms: 4
- Bathrooms: 3
- Full bathrooms: 2
- 1/2 bathrooms: 1
Primary bedroom
- Level: Upper
- Area: 234
- Dimensions: 13 x 18
Bedroom 2
- Level: Upper
- Area: 130
- Dimensions: 13 x 10
Bedroom 3
- Level: Upper
- Area: 208
- Dimensions: 13 x 16
Bedroom 4
- Level: Upper
- Area: 132
- Dimensions: 12 x 11
Bathroom
- Features: Stubbed For Bathroom on Lower, Master Bedroom Bath: Full, Master Bedroom Bath, Master Bedroom Bath: Walk-In Shower
Kitchen
- Level: Main
- Area: 117
- Dimensions: 13 x 9
Living room
- Level: Main
- Area: 306
- Dimensions: 17 x 18
Office
- Level: Main
- Area: 121
- Dimensions: 11 x 11
Heating
- Natural Gas, Electric, Forced Air
Cooling
- Central Air
Appliances
- Included: Range/Oven, Refrigerator, Dishwasher, Microwave, Water Softener, ENERGY STAR Qualified Appliances
Features
- Walk-In Closet(s), Pantry, Kitchen Island
- Flooring: Wood or Sim.Wood Floors
- Windows: Low Emissivity Windows
- Basement: Full,Walk-Out Access,Sump Pump,8'+ Ceiling,Radon Mitigation System,Concrete
Interior area
- Total structure area: 2,674
- Total interior livable area: 2,674 sqft
- Finished area above ground: 2,674
- Finished area below ground: 0
Video & virtual tour
Property
Parking
- Total spaces: 3
- Parking features: 3 Car, Attached, Garage Door Opener
- Attached garage spaces: 3
Features
- Levels: Two
- Stories: 2
- Patio & porch: Deck
Lot
- Size: 10,018.8 Square Feet
Details
- Parcel number: 090824423751
- Zoning: Res
Construction
Type & style
- Home type: SingleFamily
- Architectural style: Prairie/Craftsman
- Property subtype: Single Family Residence
Materials
- Vinyl Siding, Stone
Condition
- 0-5 Years
- New construction: Yes
- Year built: 2025
Utilities & green energy
- Sewer: Public Sewer
- Water: Public
Green energy
- Energy efficient items: Other
Community & HOA
Community
- Subdivision: Tanimarah Ridge
Location
- Region: Dane
- Municipality: Dane
Financial & listing details
- Price per square foot: $275/sqft
- Tax assessed value: $100
- Annual tax amount: $2
- Date on market: 2/5/2026
- Inclusions: Refrigerator, Stove/Oven, Dishwasher, Microwave
Estimated market value
Not available
Estimated sales range
Not available
$3,529/mo
Price history
Price history
| Date | Event | Price |
|---|---|---|
| 2/5/2026 | Listed for sale | $735,000+2.8%$275/sqft |
Source: | ||
| 1/1/2026 | Listing removed | $715,000$267/sqft |
Source: | ||
| 10/22/2025 | Price change | $715,000-2%$267/sqft |
Source: | ||
| 9/12/2025 | Price change | $729,900-0.7%$273/sqft |
Source: | ||
| 8/1/2025 | Listed for sale | $735,000$275/sqft |
Source: | ||
Public tax history
Public tax history
Tax history is unavailable.BuyAbility℠ payment
Est. payment
$4,595/mo
Principal & interest
$3431
Property taxes
$907
Home insurance
$257
Climate risks
Neighborhood: 53529
Nearby schools
GreatSchools rating
- 8/10Lodi Elementary SchoolGrades: 3-5Distance: 5.6 mi
- 9/10Lodi Middle SchoolGrades: 6-8Distance: 5.7 mi
- 9/10Lodi High SchoolGrades: 9-12Distance: 5.9 mi
Schools provided by the listing agent
- Elementary: Lodi
- Middle: Lodi
- High: Lodi
- District: Lodi
Source: WIREX MLS. This data may not be complete. We recommend contacting the local school district to confirm school assignments for this home.
- Loading
- Loading
