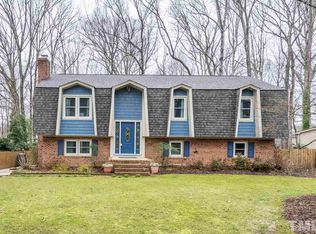Sold for $466,000 on 03/11/24
$466,000
826 Chip Cir, Cary, NC 27513
3beds
1,512sqft
Single Family Residence, Residential
Built in 1975
0.29 Acres Lot
$491,700 Zestimate®
$308/sqft
$1,953 Estimated rent
Home value
$491,700
$467,000 - $516,000
$1,953/mo
Zestimate® history
Loading...
Owner options
Explore your selling options
What's special
Enjoy outdoor living in this peaceful backyard-complete with a grill hooked up to the existing natural gas line. The partially bricked exterior adds character to the home, while the fireplace in the den creates a cozy atmosphere. Sunroom provides a versatile space for relaxation or entertaining. Situated in a cul-de-sac, this home offers privacy & tranquility. The front porch & concrete drive add to the curb appeal, while the one-car garage provides ample storage space. Built in 1975, this well-maintained home is a perfect blend of timeless charm & modern updates. New roof with 25yr warranty. HVAC has been meticulously maintained with a service contract. New natural gas water heater was installed in 2020. Granite countertops & backsplash added in 2021. Front door has a new beautiful glass insert. New storm door. New LVP flooring installed in 2022. Also features handicap fixtures & ramp (2014), making it accessible & convenient for all residents. Electrical panel includes outside hookup for a portable generator. New dehumidifier in crawlspace installed in 2022. Don't miss the opportunity to make this house yours!
Zillow last checked: 8 hours ago
Listing updated: October 27, 2025 at 11:33pm
Listed by:
Crystal Franklin-Copas 919-356-5402,
Re/Max Real Estate Service
Bought with:
Trish Sweeney Lowe, 279571
Coldwell Banker - HPW
Source: Doorify MLS,MLS#: 2527632
Facts & features
Interior
Bedrooms & bathrooms
- Bedrooms: 3
- Bathrooms: 2
- Full bathrooms: 2
Heating
- Electric, Forced Air, Natural Gas
Cooling
- Central Air
Appliances
- Included: Gas Water Heater
Features
- Kitchen/Dining Room Combination, Master Downstairs
- Flooring: Vinyl, Tile
- Number of fireplaces: 1
- Fireplace features: Family Room
Interior area
- Total structure area: 1,512
- Total interior livable area: 1,512 sqft
- Finished area above ground: 1,512
- Finished area below ground: 0
Property
Parking
- Total spaces: 2
- Parking features: Concrete, Driveway, Garage
- Uncovered spaces: 2
Features
- Levels: One
- Stories: 1
- Has view: Yes
Lot
- Size: 0.29 Acres
- Features: Cul-De-Sac
Details
- Parcel number: 0754.16937159
- Special conditions: Standard
Construction
Type & style
- Home type: SingleFamily
- Architectural style: Ranch
- Property subtype: Single Family Residence, Residential
Materials
- Brick
Condition
- New construction: No
- Year built: 1975
Community & neighborhood
Location
- Region: Cary
- Subdivision: Oakwood Heights
Price history
| Date | Event | Price |
|---|---|---|
| 3/11/2024 | Sold | $466,000-0.8%$308/sqft |
Source: | ||
| 2/11/2024 | Pending sale | $469,900$311/sqft |
Source: | ||
| 1/29/2024 | Listed for sale | $469,900$311/sqft |
Source: | ||
| 12/30/2023 | Pending sale | $469,900$311/sqft |
Source: | ||
| 12/16/2023 | Price change | $469,900-2%$311/sqft |
Source: | ||
Public tax history
| Year | Property taxes | Tax assessment |
|---|---|---|
| 2025 | $4,017 +2.2% | $466,393 |
| 2024 | $3,931 +29.8% | $466,393 +55.4% |
| 2023 | $3,028 +3.9% | $300,196 |
Find assessor info on the county website
Neighborhood: Oakwood Heights
Nearby schools
GreatSchools rating
- 9/10Weatherstone Elementary SchoolGrades: PK-5Distance: 0.7 mi
- 8/10East Cary Middle SchoolGrades: 6-8Distance: 2 mi
- 7/10Cary HighGrades: 9-12Distance: 2.3 mi
Schools provided by the listing agent
- Elementary: Wake - Weatherstone
- Middle: Wake - East Cary
- High: Wake - Cary
Source: Doorify MLS. This data may not be complete. We recommend contacting the local school district to confirm school assignments for this home.
Get a cash offer in 3 minutes
Find out how much your home could sell for in as little as 3 minutes with a no-obligation cash offer.
Estimated market value
$491,700
Get a cash offer in 3 minutes
Find out how much your home could sell for in as little as 3 minutes with a no-obligation cash offer.
Estimated market value
$491,700
