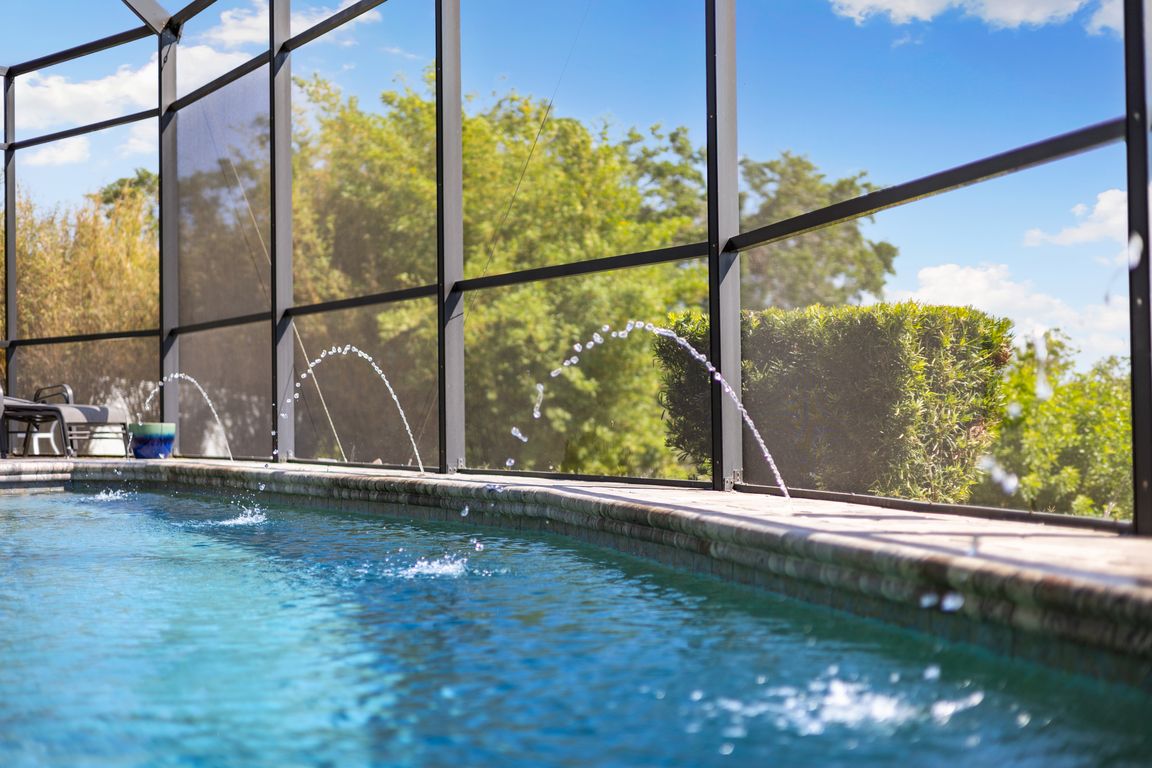
For salePrice cut: $5K (9/19)
$1,270,000
3beds
2,164sqft
826 Christina Cir, Oldsmar, FL 34677
3beds
2,164sqft
Single family residence
Built in 1994
0.36 Acres
2 Attached garage spaces
$587 price/sqft
$65 monthly HOA fee
What's special
Private dockHigh-end craftsmanshipGrand island with seatingSelf-cleaning saltwater poolGas rangeWood-look ceramic tileExpansive paver deck
Just Reintroduced at a New Price – The Best Lot in this highly desired Community! Motivated Sellers! Coastal Elegance on Upper Tampa Bay — this private waterfront retreat is back on the market and ready to impress. Set on the premier lot in the community, the home offers 165 feet ...
- 159 days |
- 645 |
- 20 |
Likely to sell faster than
Source: Stellar MLS,MLS#: TB8379748 Originating MLS: Suncoast Tampa
Originating MLS: Suncoast Tampa
Travel times
Kitchen
Living Room
Primary Bedroom
Zillow last checked: 7 hours ago
Listing updated: October 04, 2025 at 11:09am
Listing Provided by:
Lindsey Fowkes 813-943-1392,
RE/MAX COLLECTIVE 813-438-7841
Source: Stellar MLS,MLS#: TB8379748 Originating MLS: Suncoast Tampa
Originating MLS: Suncoast Tampa

Facts & features
Interior
Bedrooms & bathrooms
- Bedrooms: 3
- Bathrooms: 2
- Full bathrooms: 2
Rooms
- Room types: Great Room, Utility Room
Primary bedroom
- Features: Walk-In Closet(s)
- Level: First
- Area: 273 Square Feet
- Dimensions: 13x21
Bedroom 2
- Features: Built-in Closet
- Level: First
- Area: 168 Square Feet
- Dimensions: 12x14
Bedroom 3
- Features: Built-in Closet
- Level: First
- Area: 168 Square Feet
- Dimensions: 12x14
Dining room
- Level: First
- Area: 156 Square Feet
- Dimensions: 13x12
Kitchen
- Level: First
- Area: 432 Square Feet
- Dimensions: 16x27
Living room
- Level: First
- Area: 357 Square Feet
- Dimensions: 17x21
Heating
- Central, Electric, Natural Gas, Propane
Cooling
- Central Air
Appliances
- Included: Bar Fridge, Oven, Convection Oven, Dishwasher, Disposal, Dryer, Exhaust Fan, Ice Maker, Microwave, Range, Range Hood, Refrigerator, Tankless Water Heater, Washer, Water Filtration System
- Laundry: Inside, Laundry Room
Features
- Cathedral Ceiling(s), Ceiling Fan(s), Crown Molding, Eating Space In Kitchen, High Ceilings, Kitchen/Family Room Combo, Living Room/Dining Room Combo, Open Floorplan, Solid Surface Counters, Solid Wood Cabinets, Split Bedroom, Stone Counters, Thermostat, Vaulted Ceiling(s), Walk-In Closet(s)
- Flooring: Carpet, Ceramic Tile
- Doors: Outdoor Grill, Outdoor Kitchen, Outdoor Shower
- Has fireplace: No
Interior area
- Total structure area: 3,146
- Total interior livable area: 2,164 sqft
Video & virtual tour
Property
Parking
- Total spaces: 2
- Parking features: Boat, Driveway, Oversized, Parking Pad
- Attached garage spaces: 2
- Has uncovered spaces: Yes
Features
- Levels: One
- Stories: 1
- Patio & porch: Covered, Front Porch, Rear Porch, Screened
- Exterior features: Irrigation System, Outdoor Grill, Outdoor Kitchen, Outdoor Shower, Rain Gutters, Sidewalk, Sprinkler Metered
- Has private pool: Yes
- Pool features: Auto Cleaner, In Ground, Lighting, Salt Water, Screen Enclosure, Self Cleaning, Tile
- Fencing: Vinyl
- Has view: Yes
- View description: Water, Bay/Harbor - Full
- Has water view: Yes
- Water view: Water,Bay/Harbor - Full
- Waterfront features: Waterfront, Bay/Harbor, Brackish Water, Bay/Harbor Access
- Body of water: OLD TAMPA BAY
Lot
- Size: 0.36 Acres
- Dimensions: 116 x 118
- Features: Cul-De-Sac, In County, Oversized Lot, Sidewalk
- Residential vegetation: Trees/Landscaped
Details
- Parcel number: 222816034300000140
- Special conditions: None
Construction
Type & style
- Home type: SingleFamily
- Property subtype: Single Family Residence
Materials
- Block, Concrete, Stucco
- Foundation: Slab
- Roof: Shingle
Condition
- New construction: No
- Year built: 1994
Utilities & green energy
- Sewer: Public Sewer
- Water: Public
- Utilities for property: BB/HS Internet Available, Cable Available, Electricity Available, Propane, Sewer Connected, Water Connected
Community & HOA
Community
- Features: Fishing, Waterfront, Deed Restrictions, Golf Carts OK, Irrigation-Reclaimed Water
- Security: Security System Owned
- Subdivision: BAYS END
HOA
- Has HOA: Yes
- Services included: Common Area Taxes, Reserve Fund, Manager
- HOA fee: $65 monthly
- HOA name: Bay Ends HOA
- HOA phone: 813-433-2015
- Pet fee: $0 monthly
Location
- Region: Oldsmar
Financial & listing details
- Price per square foot: $587/sqft
- Tax assessed value: $972,224
- Annual tax amount: $9,428
- Date on market: 4/30/2025
- Listing terms: Cash,Conventional
- Ownership: Fee Simple
- Total actual rent: 0
- Electric utility on property: Yes
- Road surface type: Paved