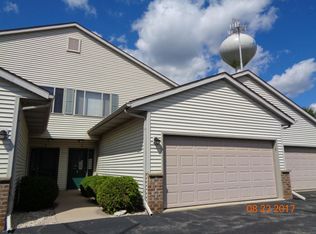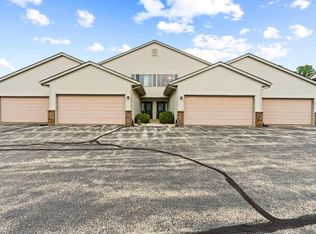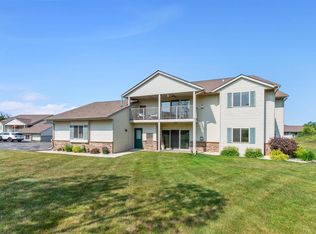Closed
$196,000
826 Church STREET #1, Allenton, WI 53002
2beds
1,447sqft
Condominium
Built in 2000
-- sqft lot
$222,300 Zestimate®
$135/sqft
$1,998 Estimated rent
Home value
$222,300
$209,000 - $236,000
$1,998/mo
Zestimate® history
Loading...
Owner options
Explore your selling options
What's special
Love everyday in this upper open-concept condominium located in the desirable Slinger School District Conveniently located near HWY 33 and HWY 41.The kitchen has ample cabinet space, granite counter tops and opens to the dining room and living room; ideal for entertaining. Experience the luxury of vaulted ceilings, elegant decor & updates including new carpet, flooring and light fixtures. Enjoy cozy evenings by the gas fireplace. The extra large patio door allows the space to fill with natural light and enjoy evening watching the sun set. Owners bedroom offers an en suite bath with walk in shower. Hurry! This move-in ready condo won't last long.
Zillow last checked: 8 hours ago
Listing updated: December 14, 2023 at 05:01pm
Listed by:
Angela Bingen 262-689-3419,
B & B Real Estate Services
Bought with:
Mercedes Loomans
Source: WIREX MLS,MLS#: 1855358 Originating MLS: Metro MLS
Originating MLS: Metro MLS
Facts & features
Interior
Bedrooms & bathrooms
- Bedrooms: 2
- Bathrooms: 2
- Full bathrooms: 2
- Main level bedrooms: 2
Primary bedroom
- Level: Main
- Area: 168
- Dimensions: 14 x 12
Bedroom 2
- Level: Main
- Area: 169
- Dimensions: 13 x 13
Bathroom
- Features: Master Bedroom Bath
Dining room
- Level: Main
- Area: 132
- Dimensions: 12 x 11
Kitchen
- Level: Main
- Area: 121
- Dimensions: 11 x 11
Living room
- Level: Main
- Area: 288
- Dimensions: 18 x 16
Heating
- Natural Gas, Forced Air
Cooling
- Central Air
Appliances
- Included: Dishwasher, Disposal, Dryer, Microwave, Oven, Range, Refrigerator, Washer
Features
- High Speed Internet, Cathedral/vaulted ceiling
- Flooring: Wood or Sim.Wood Floors
- Basement: None / Slab
Interior area
- Total structure area: 1,447
- Total interior livable area: 1,447 sqft
Property
Parking
- Total spaces: 2
- Parking features: Attached, 2 Car, Assigned
- Attached garage spaces: 2
Features
- Levels: Two,1 Story
- Stories: 2
- Exterior features: Balcony, Private Entrance
Details
- Parcel number: T1 0932003005
- Zoning: Residential
- Special conditions: Arms Length
Construction
Type & style
- Home type: Condo
- Property subtype: Condominium
Materials
- Brick, Brick/Stone, Vinyl Siding
Condition
- 21+ Years
- New construction: No
- Year built: 2000
Utilities & green energy
- Sewer: Public Sewer
- Water: Public
- Utilities for property: Cable Available
Community & neighborhood
Location
- Region: Allenton
- Municipality: Addison
HOA & financial
HOA
- Has HOA: Yes
- HOA fee: $190 monthly
Price history
| Date | Event | Price |
|---|---|---|
| 12/8/2023 | Sold | $196,000+3.2%$135/sqft |
Source: | ||
| 11/11/2023 | Pending sale | $189,900$131/sqft |
Source: | ||
| 11/9/2023 | Price change | $189,900-5%$131/sqft |
Source: | ||
| 10/24/2023 | Listed for sale | $199,900+24.9%$138/sqft |
Source: | ||
| 9/24/2021 | Sold | $160,000+6%$111/sqft |
Source: | ||
Public tax history
| Year | Property taxes | Tax assessment |
|---|---|---|
| 2024 | $1,475 +8.6% | $94,600 |
| 2023 | $1,359 +1% | $94,600 |
| 2022 | $1,345 +0.4% | $94,600 |
Find assessor info on the county website
Neighborhood: 53002
Nearby schools
GreatSchools rating
- 10/10Allenton Elementary SchoolGrades: PK-5Distance: 0.6 mi
- 7/10Slinger Middle SchoolGrades: 6-8Distance: 7.4 mi
- 8/10Slinger High SchoolGrades: 9-12Distance: 7 mi
Schools provided by the listing agent
- Middle: Slinger
- High: Slinger
- District: Slinger
Source: WIREX MLS. This data may not be complete. We recommend contacting the local school district to confirm school assignments for this home.

Get pre-qualified for a loan
At Zillow Home Loans, we can pre-qualify you in as little as 5 minutes with no impact to your credit score.An equal housing lender. NMLS #10287.
Sell for more on Zillow
Get a free Zillow Showcase℠ listing and you could sell for .
$222,300
2% more+ $4,446
With Zillow Showcase(estimated)
$226,746

