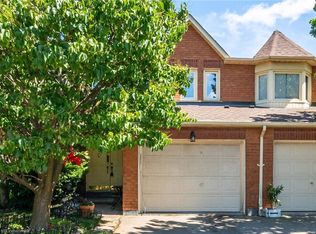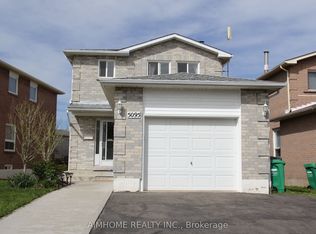Sold for $954,100 on 07/17/25
C$954,100
826 Constellation Dr, Mississauga, ON L5R 2V4
3beds
1,714sqft
Row/Townhouse, Residential
Built in 1988
2,533.69 Square Feet Lot
$-- Zestimate®
C$557/sqft
$-- Estimated rent
Home value
Not available
Estimated sales range
Not available
Not available
Loading...
Owner options
Explore your selling options
What's special
Welcome to Paradise in the City. Just 3 km from Square One, this stunning 3-bedroom, 3-bathroom Royal Pine home (1714 sq ft above grade) offers the perfect blend of city convenience and tranquil living. Backing onto Ceremonial Park and nestled on a treed lot, it feels like a private retreat far from the urban bustle.This upgraded home features a wood staircase, modern laminate flooring, and a sun-filled kitchen with ample cabinet space and a large eating area. The open-concept living and dining areas flow to an oversized deck overlooking the park ideal for entertaining or relaxing without rear neighbours.Enjoy the cozy fireplace in the spacious living room, then retreat upstairs to three generous bedrooms. The primary suite boasts a walk-in closet and a newly renovated spa-like ensuite. All bathrooms have been tastefully updated, including a stylish powder room on the main floor. Additional highlights include large single-car garage with electronic opener and rear access door for easy garden care. Close to top-rated schools, parks, highways, transit & Square One this home is the perfect combination of luxury, location, and lifestyle.
Zillow last checked: 8 hours ago
Listing updated: August 20, 2025 at 12:19pm
Listed by:
Glen Cronin, Salesperson,
Re/Max REALTY SPECIALISTS INC MILLCREEK DRIVE
Source: ITSO,MLS®#: 40725296Originating MLS®#: Cornerstone Association of REALTORS®
Facts & features
Interior
Bedrooms & bathrooms
- Bedrooms: 3
- Bathrooms: 2
- Full bathrooms: 1
- 1/2 bathrooms: 1
- Main level bathrooms: 1
Other
- Level: Second
Bedroom
- Level: Second
Bedroom
- Level: Second
Bathroom
- Features: 2-Piece
- Level: Main
Other
- Features: 4-Piece
- Level: Second
Breakfast room
- Level: Main
Dining room
- Level: Main
Kitchen
- Level: Main
Living room
- Level: Main
Heating
- Forced Air, Natural Gas
Cooling
- Central Air
Appliances
- Included: Dryer, Range Hood, Refrigerator, Washer
Features
- Central Vacuum Roughed-in
- Windows: Window Coverings
- Basement: Full,Unfinished
- Has fireplace: No
Interior area
- Total structure area: 1,714
- Total interior livable area: 1,714 sqft
- Finished area above ground: 1,714
Property
Parking
- Total spaces: 3
- Parking features: Attached Garage, Garage Door Opener, Private Drive Single Wide
- Attached garage spaces: 1
- Uncovered spaces: 2
Features
- Frontage type: North
- Frontage length: 22.60
Lot
- Size: 2,533 sqft
- Dimensions: 112.11 x 22.6
- Features: Urban, Highway Access, Park, Schools, Shopping Nearby
Details
- Parcel number: 131920071
- Zoning: R5
Construction
Type & style
- Home type: Townhouse
- Architectural style: Two Story
- Property subtype: Row/Townhouse, Residential
- Attached to another structure: Yes
Materials
- Brick
- Roof: Asphalt Shing
Condition
- 31-50 Years
- New construction: No
- Year built: 1988
Utilities & green energy
- Sewer: Sewer (Municipal)
- Water: Municipal
Community & neighborhood
Location
- Region: Mississauga
Price history
| Date | Event | Price |
|---|---|---|
| 7/17/2025 | Sold | C$954,100C$557/sqft |
Source: ITSO #40725296 | ||
Public tax history
Tax history is unavailable.
Neighborhood: Hurontario
Nearby schools
GreatSchools rating
No schools nearby
We couldn't find any schools near this home.


